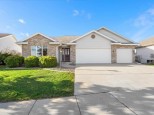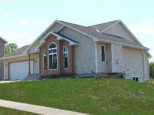Property Description for 6 Seven Pines Ct, Madison, WI 53718
OPEN HOUSE CANCELLED. A beautiful blend of contemporary & traditional. A mostly open concept with vaulted ceilings, a winding staircase, flexible space dining room that opens up onto one of the biggest decks you could want. Big living room w/ gas fireplace & floor-to-ceiling windows. Plus there's a lower level rec room with bar, full bath & a utility room with a built-in workbench. The 4 bedrooms are all upstairs; the owners' suite has a great walk-in closet along with a private bath. The laundry is conveniently located right by the bedrooms. Easy-peasy to get that laundry done. The cul-de-sac location & roomy yard make outside fun even more inviting. Watch the world from the front porch or head to the tree-ringed back for privacy. Indoor sprinkler system & water purifier, too
- Finished Square Feet: 2,678
- Finished Above Ground Square Feet: 2,003
- Waterfront:
- Building Type: 2 story
- Subdivision: Covered Bridge
- County: Dane
- Lot Acres: 0.28
- Elementary School: Kennedy
- Middle School: Whitehorse
- High School: Lafollette
- Property Type: Single Family
- Estimated Age: 2003
- Garage: 2 car, Attached, Opener inc.
- Basement: Full, Full Size Windows/Exposed, Partially finished, Sump Pump
- Style: Contemporary, Prairie/Craftsman
- MLS #: 1930562
- Taxes: $7,200
- Master Bedroom: 12x15
- Bedroom #2: 11x11
- Bedroom #3: 12x12
- Bedroom #4: 11x11
- Kitchen: 10x14
- Living/Grt Rm: 14x23
- Dining Room: 11x15
- Laundry: 6x4
- Rec Room: 20x24

























































































