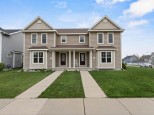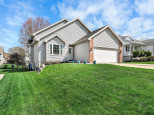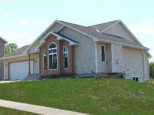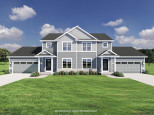Property Description for 5881 Rattman Road, Madison, WI 53718
Showings begin 2/13! Welcome to a captivating National Folk Farmhouse, effortlessly harmonizing historical allure with contemporary upgrades. This enchanting 3-bedroom, 2-bathroom home is gracefully situated on a spacious lot in a highly sought-after location. Noteworthy among its attributes is the supplementary workshop building, complete with a wood-burning stove and hoist. This adaptable space opens the door to limitless possibilities--whether you envision it as a workshop, an artist's studio, or a haven for year-round pursuit of hobbies. Embrace a lifestyle that seamlessly combines timeless elegance with modern convenience.
- Finished Square Feet: 1,485
- Finished Above Ground Square Feet: 1,485
- Waterfront:
- Building Type: 2 story
- Subdivision:
- County: Dane
- Lot Acres: 0.58
- Elementary School: Horizon
- Middle School: Prairie View
- High School: Sun Prairw
- Property Type: Single Family
- Estimated Age: 1900
- Garage: 2 car, Attached, Opener inc.
- Basement: Other Foundation, Partial, Sump Pump
- Style: National Folk/Farm house
- MLS #: 1970630
- Taxes: $3,392
- Master Bedroom: 11x13
- Bedroom #2: 11x13
- Bedroom #3: 9x13
- Family Room: 13x11
- Kitchen: 13x16
- Living/Grt Rm: 12x23
- Dining Room: 13x14
- Garage: 22x39
- Garage: 24x32
- Laundry: 5x8



























































