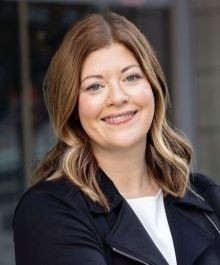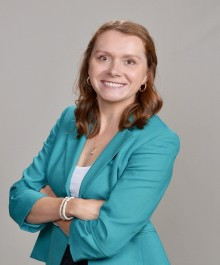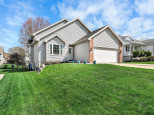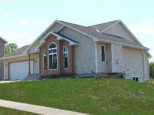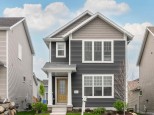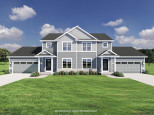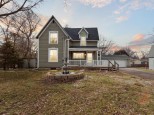Property Description for 5841 Sanctuary Drive, Madison, WI 53718
Our Gramercy Floor plan features a smart open layout and gourmet kitchen that ticks off all your boxes. 3 Bedrooms and 2.5 baths with locally crafted cabinetry and white trim and doors throughout. Enjoy a first floor laundry room, 2 car garage and retreat to your patio for some R&R. Enjoy the walking trails and water feature in this upcoming location - Village at Autumn Lake.
- Finished Square Feet: 1,615
- Finished Above Ground Square Feet: 1,615
- Waterfront:
- Building Type: 2 story, New/Never occupied
- Subdivision: Village At Autumn Lake
- County: Dane
- Lot Acres: 0.07
- Elementary School: Call School District
- Middle School: Call School District
- High School: Call School District
- Property Type: Single Family
- Estimated Age: 2023
- Garage: 2 car, Alley Entrance, Attached, Opener inc.
- Basement: Full, Poured Concrete Foundation, Radon Mitigation System, Stubbed for Bathroom, Sump Pump
- Style: Other
- MLS #: 1971414
- Taxes: $1,100
- Master Bedroom: 11x14
- Bedroom #2: 10x11
- Bedroom #3: 10x11
- Kitchen: 10x15
- Living/Grt Rm: 15x19
- Foyer: 05x05
- Laundry: 05x09
- Dining Area: 09x13




































