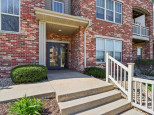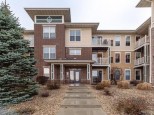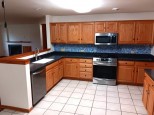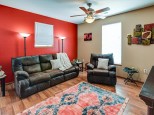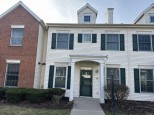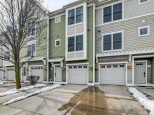Property Description for 5839 Gemini Dr, Madison, WI 53718
Available for showing on 04/15-04/16 10 am - 6 pm. Welcome to this irresistible end unit condo which boasts both luxury and convenience. The top floor includes two large bedrooms, each with their own attached bathrooms for your comfort and privacy. The main floor has a living room, dining room, kitchen with a screened-in porch and sun deck. The living room has large light filled windows with a cozy fireplace that transitions into a dining area and open concept kitchen. Enjoy a mini bar/coffee corner along with beautiful granite countertops and tons of cabinet space. Sliding glass doors in the kitchen give you access to your own private screened-in porch with additional sun deck. Enjoy some morning coffee or a meal outdoors. 13 months UHP Home Warranty included. Schedule showing today!
- Finished Square Feet: 1,695
- Finished Above Ground Square Feet: 1,695
- Waterfront:
- Building: Grandview Townhome
- County: Dane
- Elementary School: Elvehjem
- Middle School: Sennett
- High School: Lafollette
- Property Type: Condominiums
- Estimated Age: 2007
- Parking: 2 car Garage, Attached, Opener inc
- Condo Fee: $275
- Basement: None
- Style: End Unit, Townhouse
- MLS #: 1953541
- Taxes: $4,499
- Master Bedroom: 17X12
- Bedroom #2: 12X12
- Kitchen: 14X10
- Living/Grt Rm: 16X13
- DenOffice: 16X10
- ScreendPch: 6X4
- Laundry:
- Dining Area: 14X10






















































