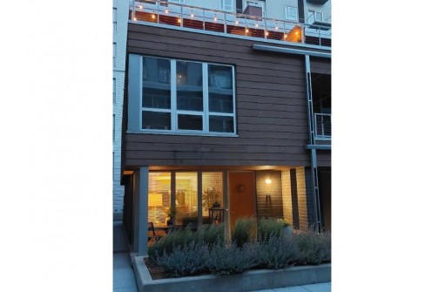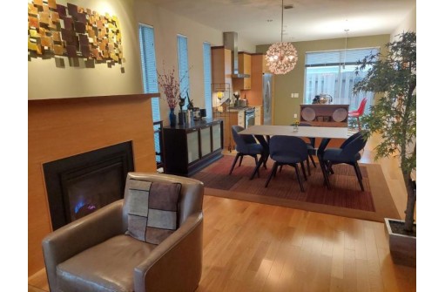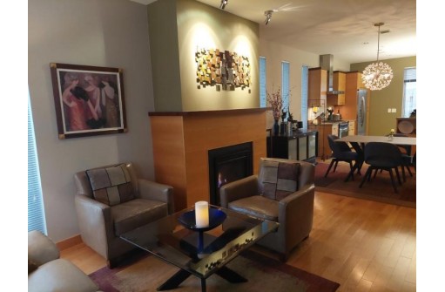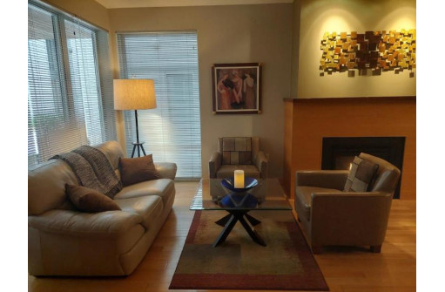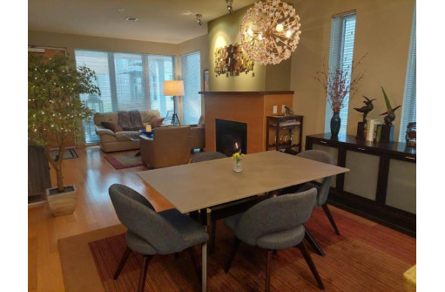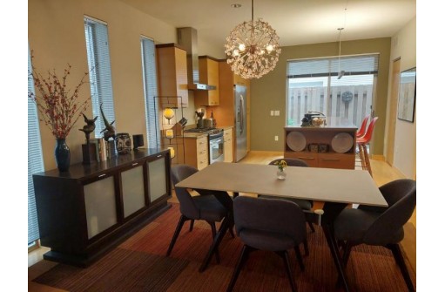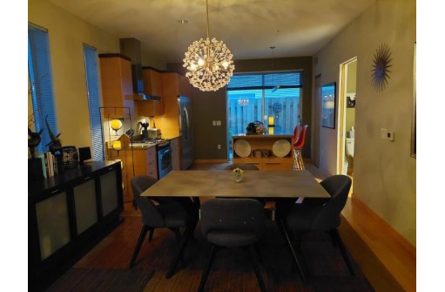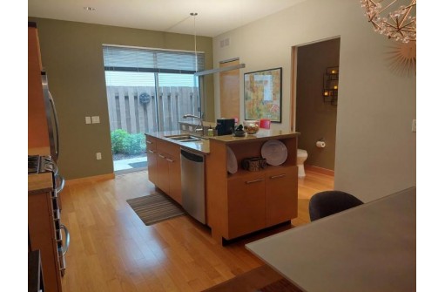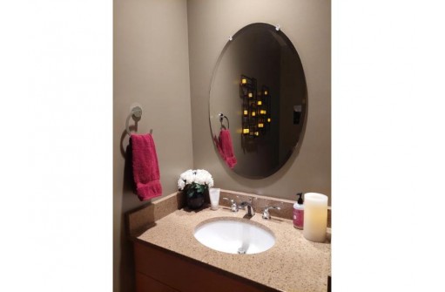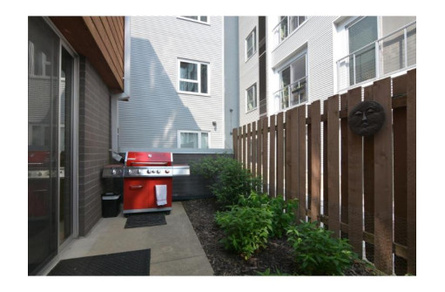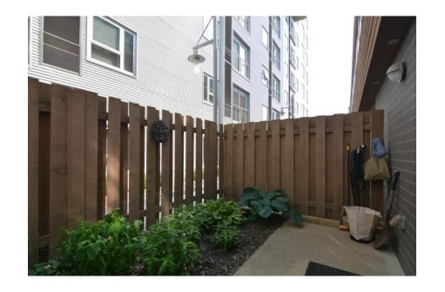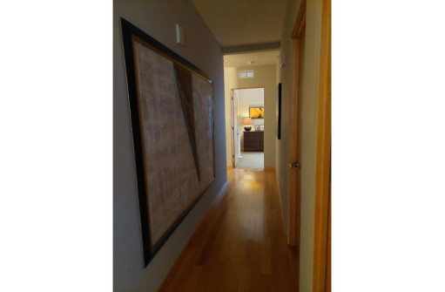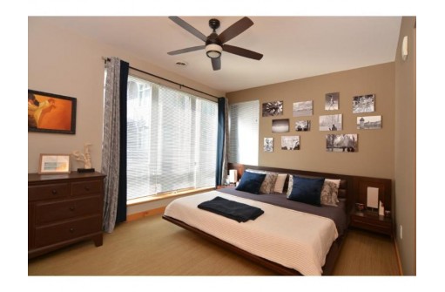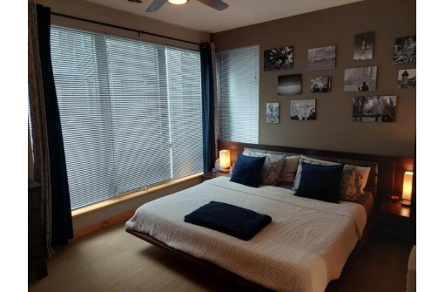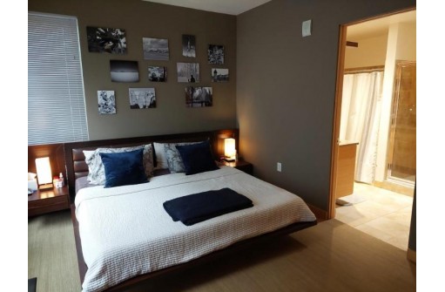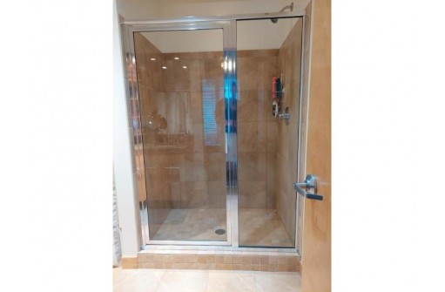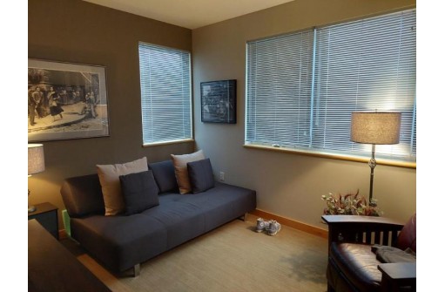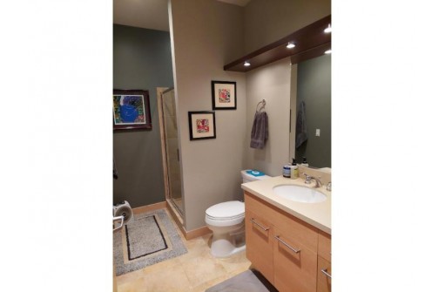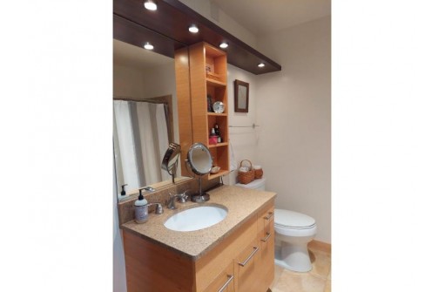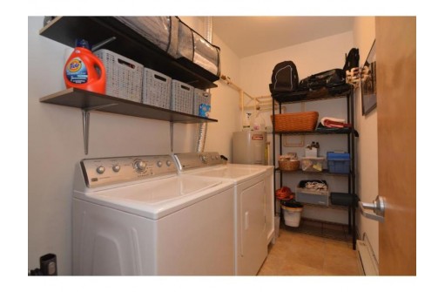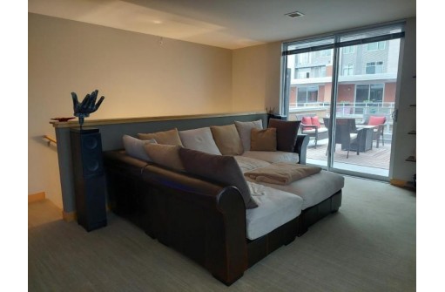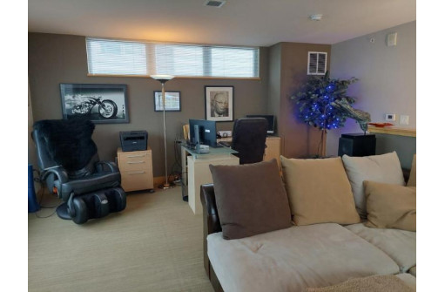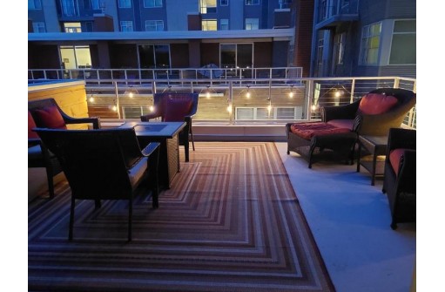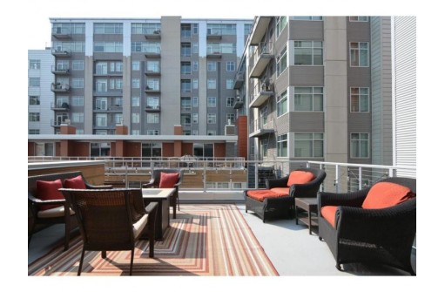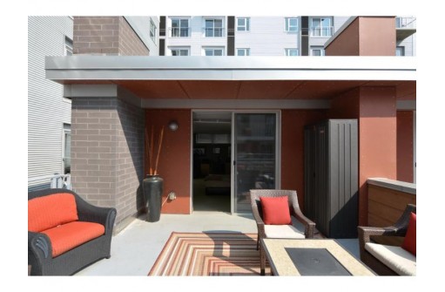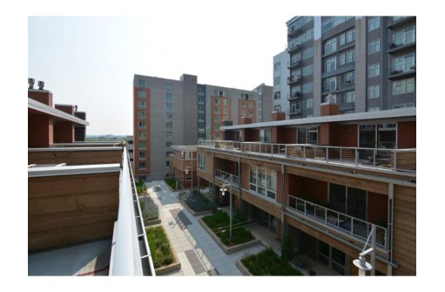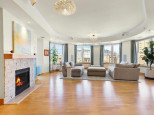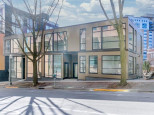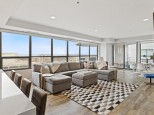Property Description for 58 S Henry Street, Madison, WI 53703
Unique, bright, spacious, corner townhome in downtown Madison, just 1.5 blocks off the capitol square. Private entry on set-back courtyard w/two gardens, two patios and a large upper floor deck. Two bedrooms and two and a half bathrooms, plus a large rec room/in-home office. Beautiful, open kitchen w/bar height dining, gas range, generous cabinet space, granite countertops, pantry and walkout to private back patio/garden area for grilling. The living area has wood floors, a gas fireplace and contemporary lighting. 2nd floor laundry/ utility room includes full size, commercial grade washer and dryer. Two deeded, underground parking spaces and one deeded storage unit are included. 24/7 access to a fully equipped fitness center, on-site. Seller financing available, call for details.
- Finished Square Feet: 1,640
- Finished Above Ground Square Feet: 1,640
- Waterfront:
- Building: Capitol West
- County: Dane
- Elementary School: Franklin/Randall
- Middle School: Hamilton
- High School: West
- Property Type: Condominiums
- Estimated Age: 2008
- Parking: 2+ spaces assigned, Heated, Opener inc, Tandem, Underground
- Condo Fee: $556
- Basement: None
- Style: End Unit, Townhouse
- MLS #: 1957250
- Taxes: $9,869
- Master Bedroom: 14x11
- Bedroom #2: 13x11
- Kitchen: 12x12
- Living/Grt Rm: 14x12
- DenOffice: 21x13
- Laundry: 10x5
- Dining Area: 12x9
