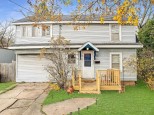Property Description for 5761 Meadowood Dr, Madison, WI 53711
Showings begin Friday March 18th at 12:00 Noon. Highly desirable Meadowood home conveniently located on Madison's West Side. Home features 3 bedrooms, 1.5 baths, den/office, 2 car attached garage, with just under 1500 sq. feet of finished living space. Main level has open floor plan with updated kitchen to include newer stainless steel appliance and updated flooring. Eat in kitchen with sliding door leading out to your large deck and private fenced in yard. Main level living room with large window for lots of natural light. All three bedrooms and full bath on first floor. Lower level finished with massive living room, private office or den, updated 1/2 bath, and mechanical room with loads of storage space. Entire home has been freshly painted. Great value that won't last long.
- Finished Square Feet: 1,483
- Finished Above Ground Square Feet: 912
- Waterfront:
- Building Type: 1 story
- Subdivision: Meadowood
- County: Dane
- Lot Acres: 0.2
- Elementary School: Orchard Ridge
- Middle School: Toki
- High School: Memorial
- Property Type: Single Family
- Estimated Age: 1966
- Garage: 2 car, Attached, Opener inc.
- Basement: Full
- Style: Ranch
- MLS #: 1929383
- Taxes: $5,558
- Master Bedroom: 9x12
- Bedroom #2: 9x11
- Bedroom #3: 8x10
- Kitchen: 9x9
- Living/Grt Rm: 14x14
- DenOffice: 10x11
- Rec Room: 11x36
- Laundry:
Similar Properties
There are currently no similar properties for sale in this area. But, you can expand your search options using the button below.




















































































