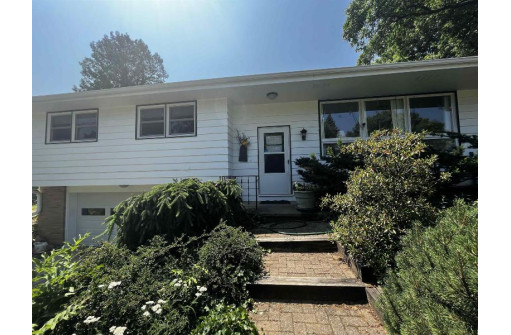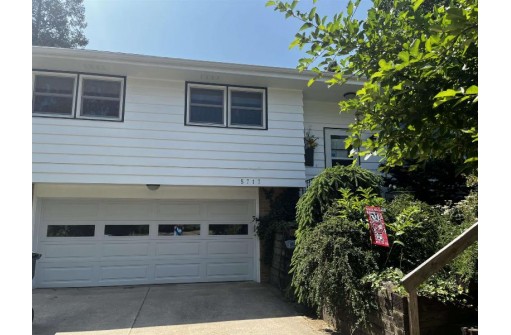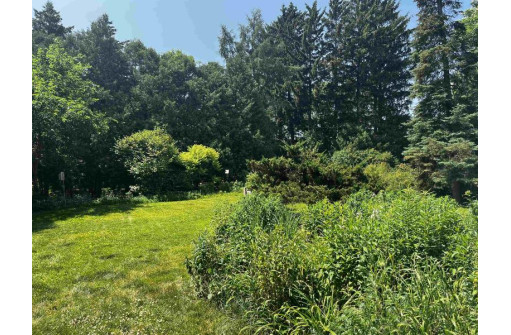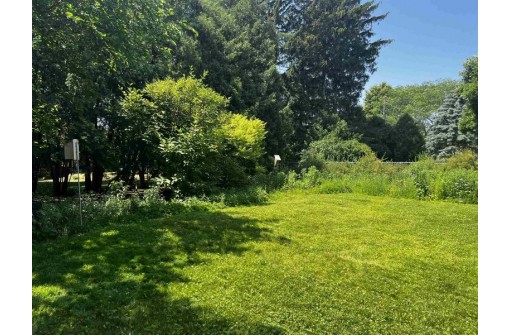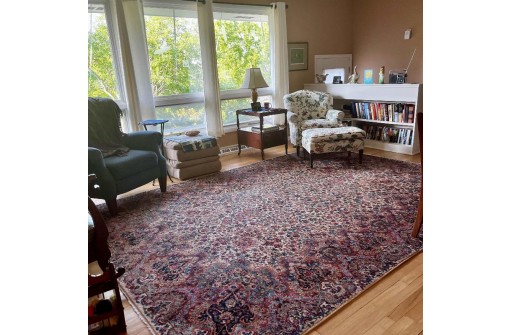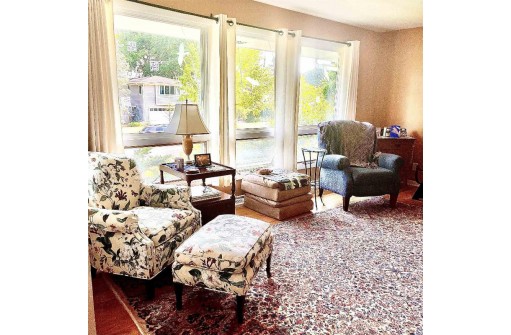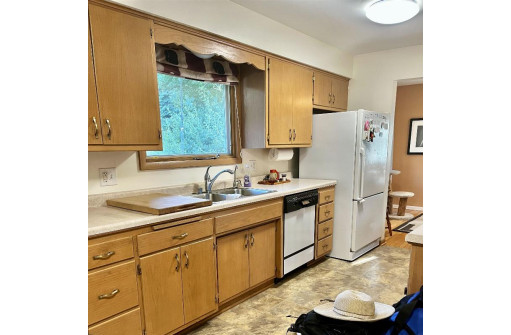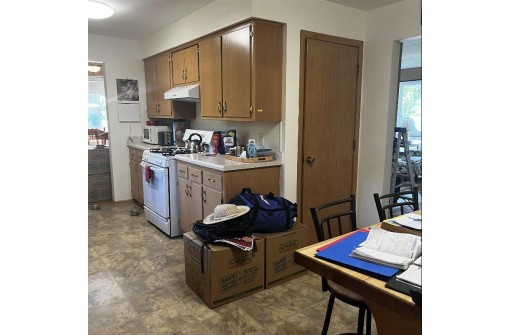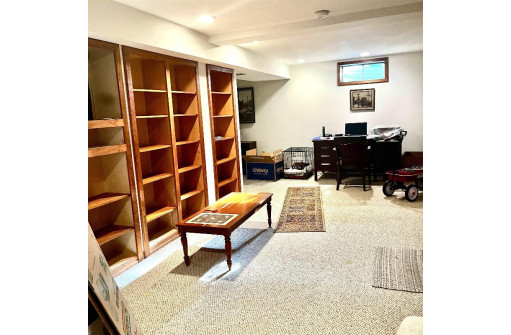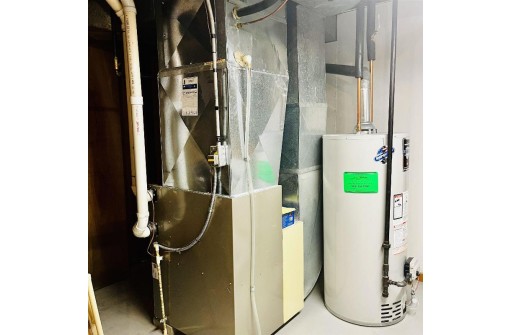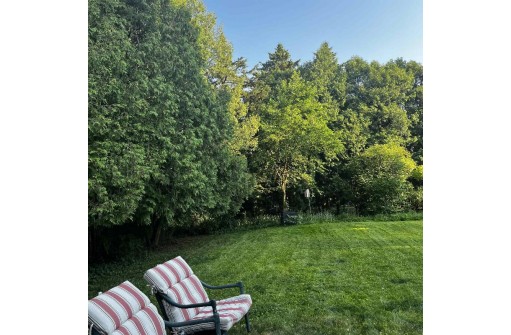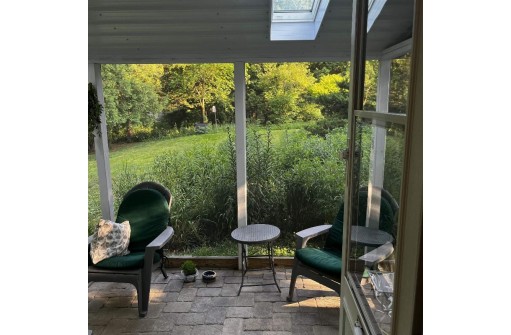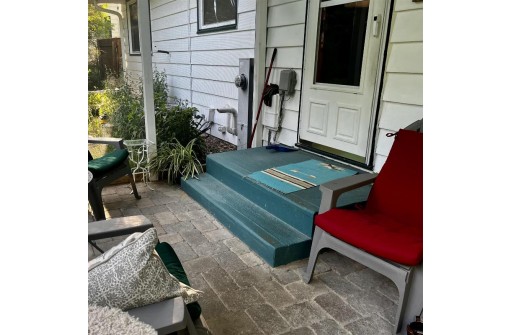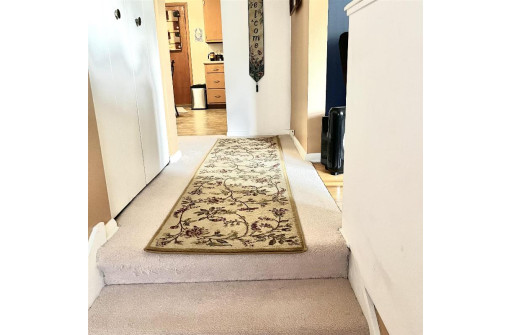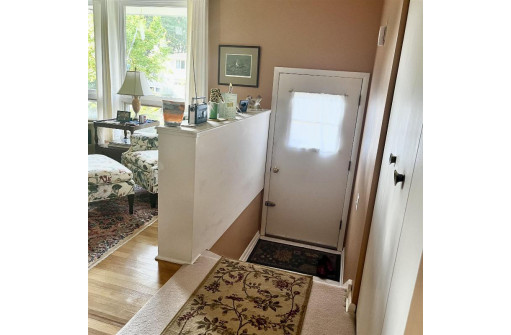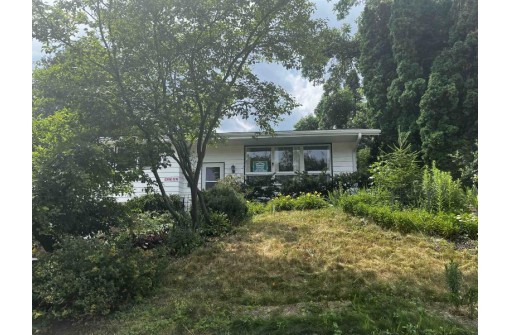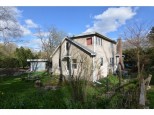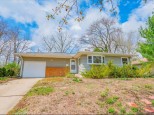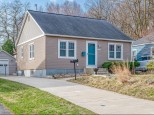Property Description for 5717 South Hill Drive, Madison, WI 53705
Welcome home to your very well maintained bright & sunny 3 bedroom. Featuring Hardwoods in the living, dining, and bedrooms. Kitchen offers ample storage/counter space. Boasts a finished office/play/ rec-room in the Lower level, with built in bookshelves. Washer and dryer included. Extra deep 2 car garage with workbench. Spend leisure time in the screened-in-porch w/ 3 custom made attachable high quality plastic panels (for when it cools down). Admire the view in the private beautiful nature lovers big fenced, backyard paradise. The outdoor enthusiast will enjoy Owen Conservancy and Garner Park. Ideally located close to schools, bus, shopping. Seller prefers a quick closing. Room sizes are approximate. Measure dimensions if important. Basic UHP Home Warranty is included
- Finished Square Feet: 1,670
- Finished Above Ground Square Feet: 1,362
- Waterfront:
- Building Type: Multi-level
- Subdivision: Faircrest
- County: Dane
- Lot Acres: 0.3
- Elementary School: Stephens
- Middle School: Jefferson
- High School: Memorial
- Property Type: Single Family
- Estimated Age: 1962
- Garage: 2 car, Attached, Opener inc.
- Basement: Partial, Partially finished
- Style: Bi-level
- MLS #: 1958373
- Taxes: $6,557
- Master Bedroom: 11X12
- Bedroom #2: 11X13
- Bedroom #3: 10X11
- Family Room: 12X18
- Kitchen: 9X17
- Living/Grt Rm: 15X17
- Dining Room: 9X12
- Laundry:
- Dining Area: 9X12
