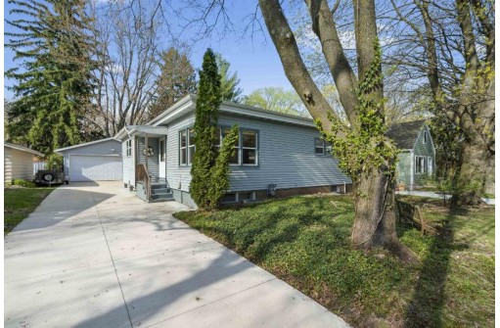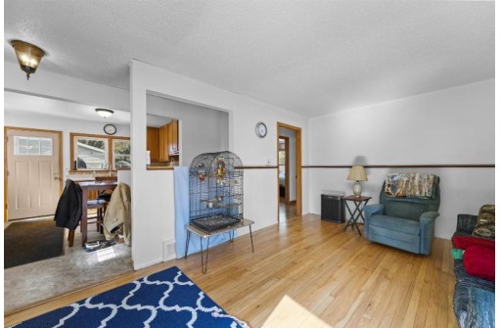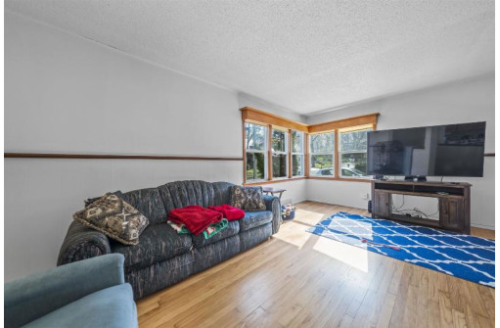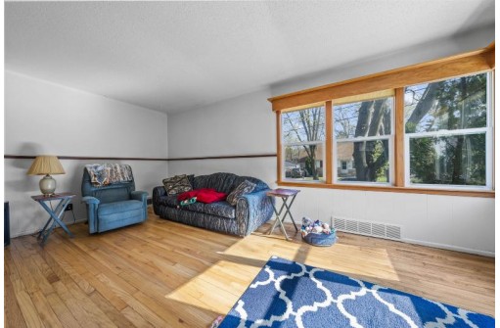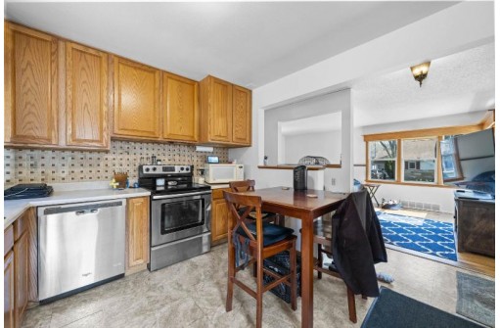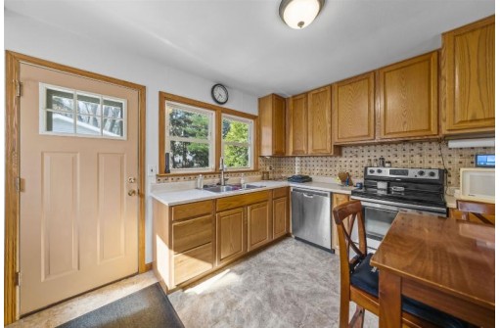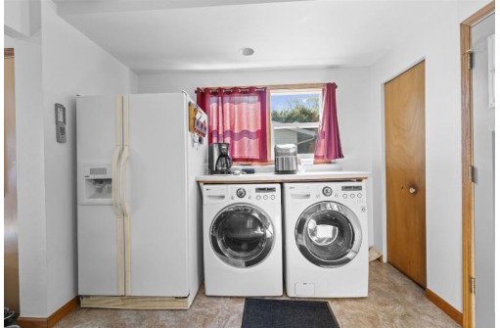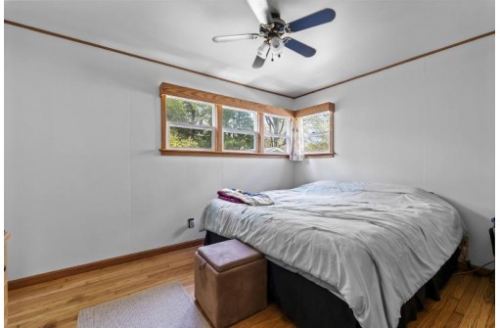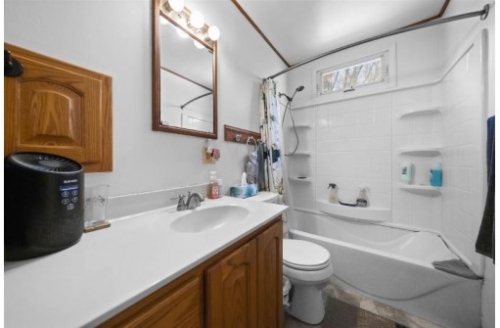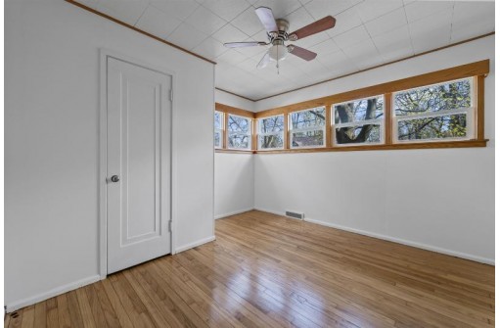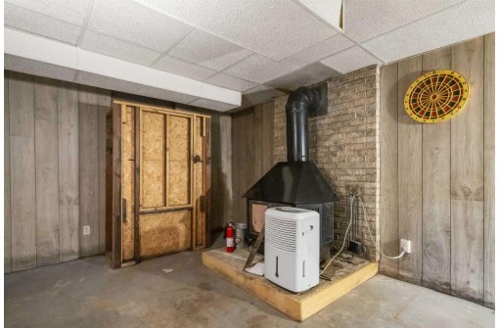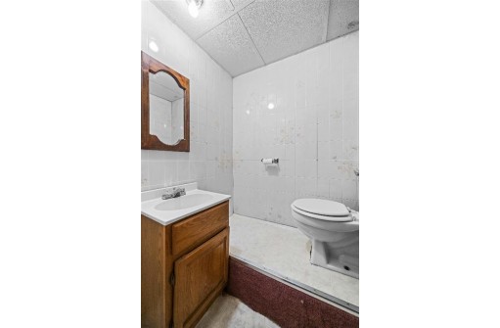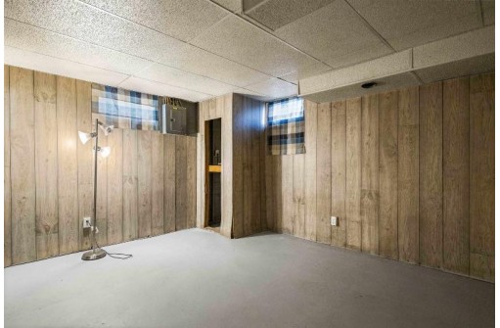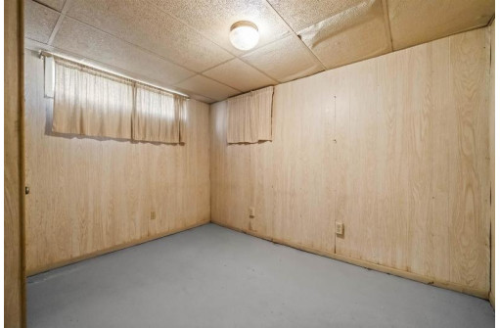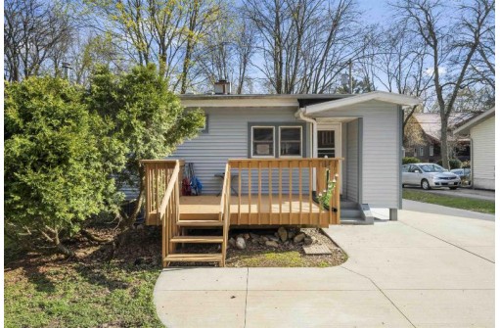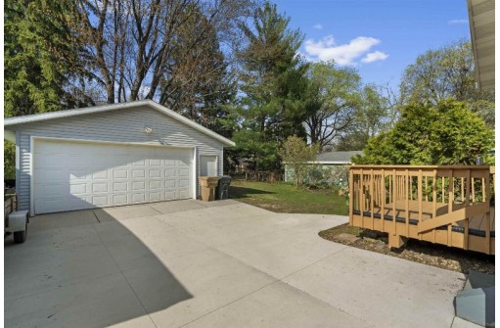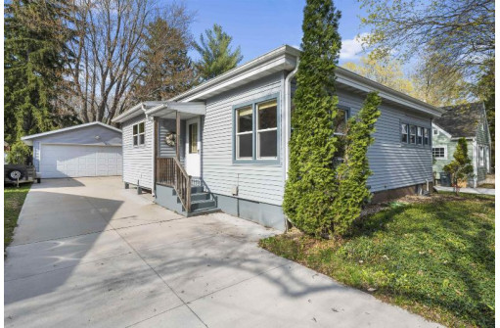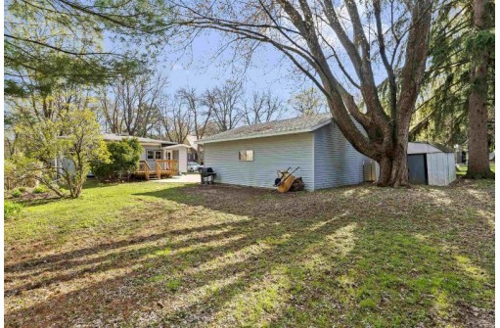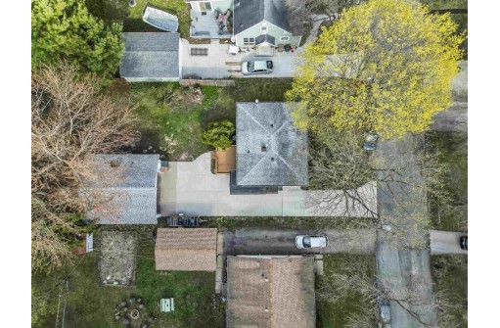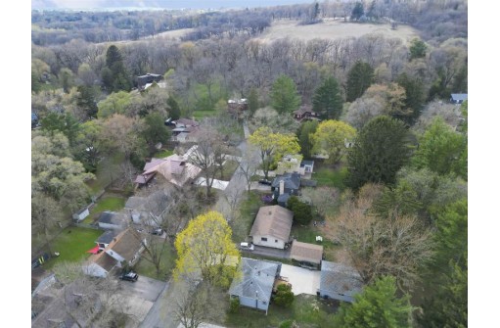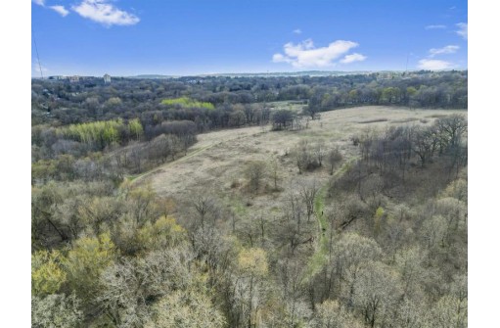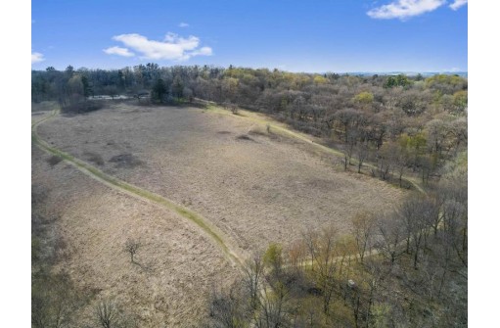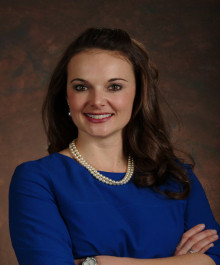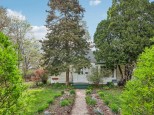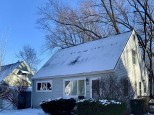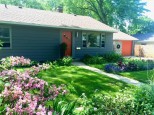Property Description for 5714 Cedar Pl, Madison, WI 53705
Showings start Friday 5/5. The one you've been waiting for in CRESTWOOD! Welcome home to this cozy 2 bedroom, 1 bathroom ranch style home. Main level features 2023 refurbished hardwood floors, and fresh paint throughout. Partially finished lower level is ready for all your ideas boasting a wood burning fireplace, half bath, and what could be an office or den. Outside be delighted by the freshly painted deck, detached oversized 2 car garage, & 2022 concrete driveway. Lot backs directly to the neighborhood's greenway perfect for children & dogs! Don't miss your chance to get into the neighborhood! See docs for more info!
- Finished Square Feet: 866
- Finished Above Ground Square Feet: 866
- Waterfront:
- Building Type: 1 story
- Subdivision: Crestwood
- County: Dane
- Lot Acres: 0.17
- Elementary School: Crestwood
- Middle School: Jefferson
- High School: Memorial
- Property Type: Single Family
- Estimated Age: 1940
- Garage: 2 car, Detached
- Basement: Full
- Style: Ranch
- MLS #: 1954763
- Taxes: $5,526
- Master Bedroom: 13x10
- Bedroom #2: 11x11
- Kitchen: 15x10
- Living/Grt Rm: 18x11
- Garage: 28x24
