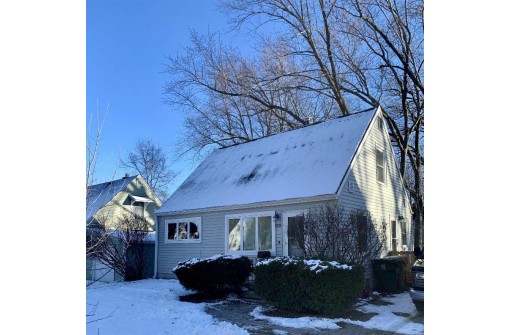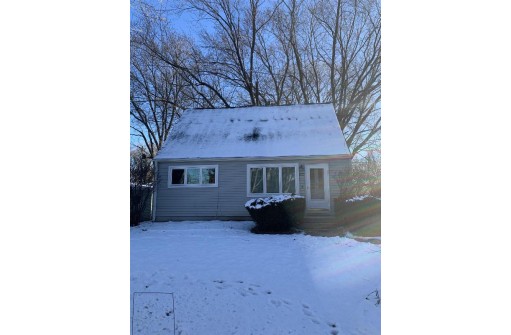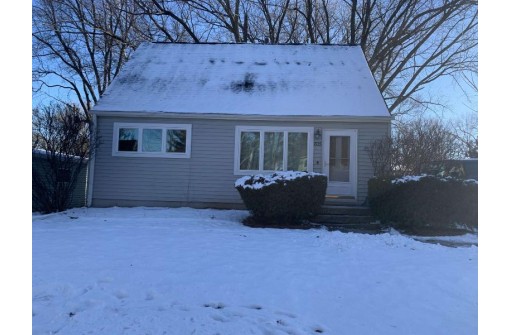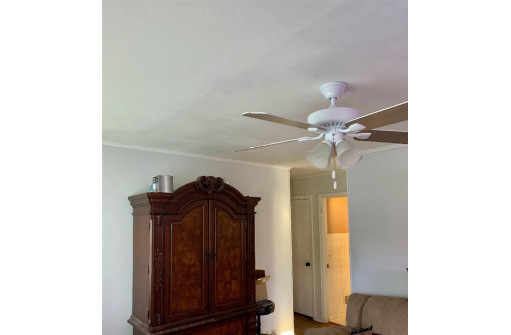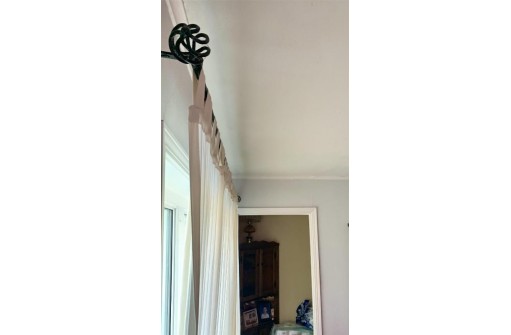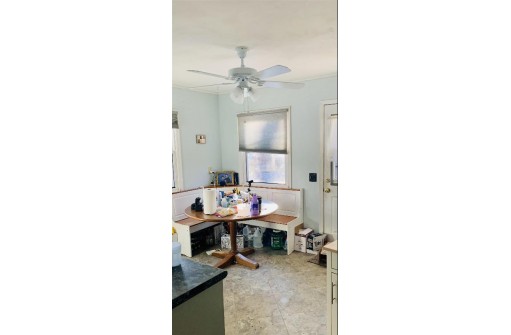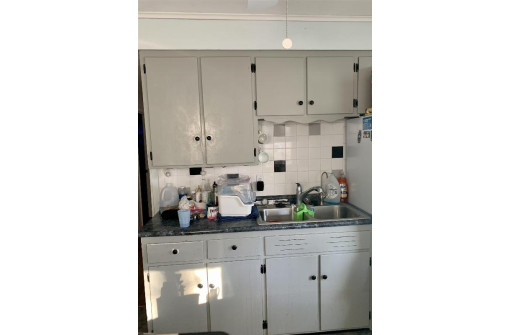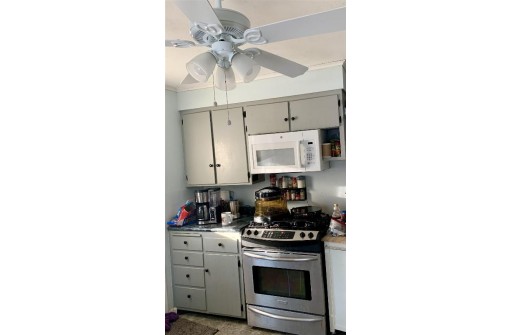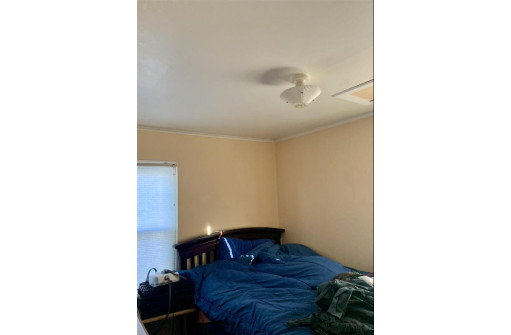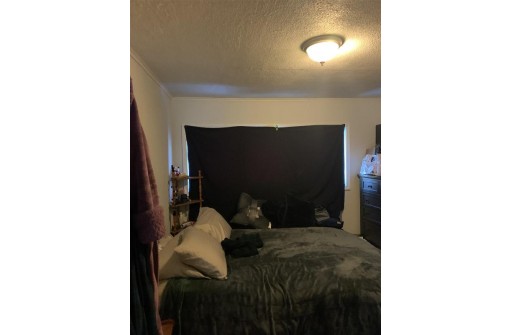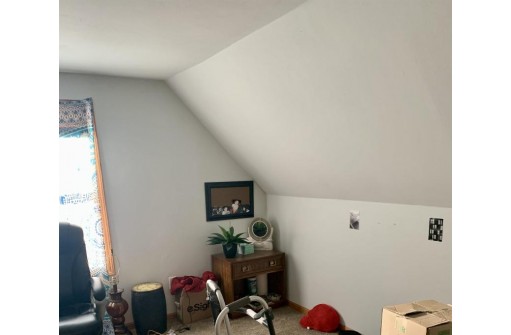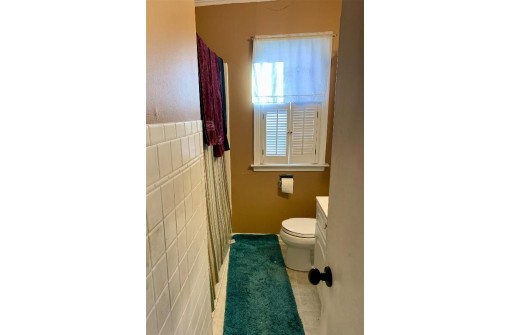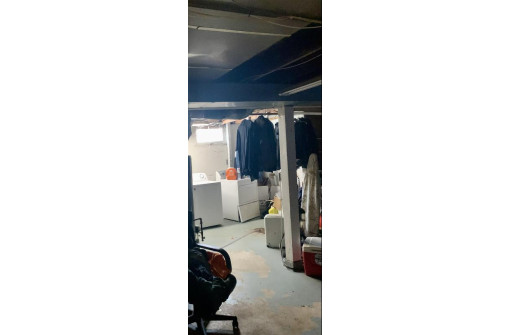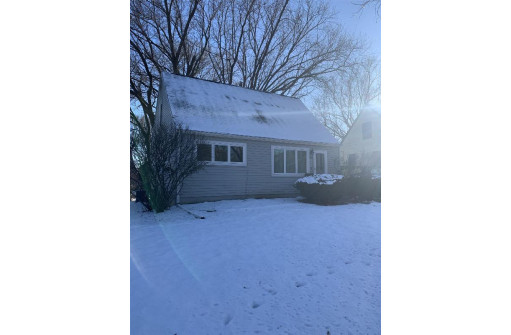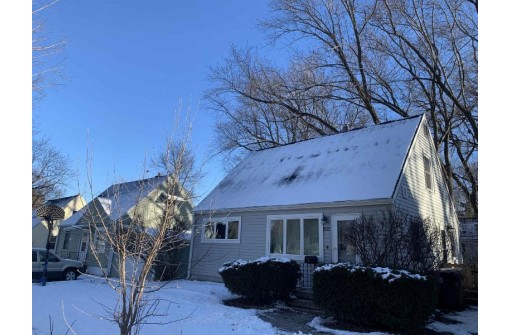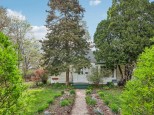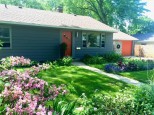Property Description for 5525 Marsha Drive, Madison, WI 53705
No showings temporarily. Charming 4-bedroom cape cod style situated in peaceful neighborhood close to bus line, shops, and restaurants. Lower-level finished rec space along with open unfished space ready for additional ideas. Large fenced in backyard with mature trees, large deck is perfect for lounging or entertaining your guests on beautiful summer days. Home is currently leased as income investment property, lease expiring in April. Once empty along with a little elbow grease you will find your lovely new home.
- Finished Square Feet: 1,331
- Finished Above Ground Square Feet: 1,080
- Waterfront:
- Building Type: 1 1/2 story
- Subdivision: Mohawk Park
- County: Dane
- Lot Acres: 0.16
- Elementary School: Crestwood
- Middle School: Jefferson
- High School: Memorial
- Property Type: Single Family
- Estimated Age: 1952
- Garage: None
- Basement: Full, Partially finished
- Style: Cape Cod
- MLS #: 1971284
- Taxes: $5,633
- Master Bedroom: 12x14
- Bedroom #2: 10x10
- Bedroom #3: 10x11
- Bedroom #4: 8x11
- Kitchen: 11x11
- Living/Grt Rm: 11x15
- Rec Room: 13x22
- Laundry:
