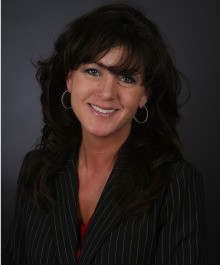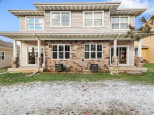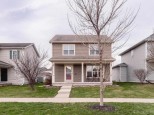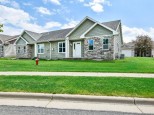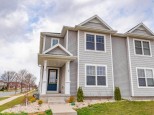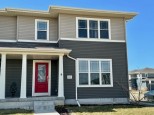Property Description for 5426 Yesterday Drive, Madison, WI 53718
You'll love this 3 bedroom, 2.5 bath home with a wonderful yard in a desirable neighborhood on a cul-de-sac! Kitchen is well-appointed with black stainless appliances, pantry for storage, pull-out cutting board for easy prep work, and large breakfast bar/island. Main floor also features a cozy gas fireplace & convenient laundry room. On the upper floor, you'll find a large owner's suite with private bathroom and walk-in closet. 2 additional bedrooms and full bath overlook the beautiful trees in the nicely landscaped backyard. The unfinished basement has proper egress for an addl 4th bdrm - and is also stubbed for a future bathroom. The maturely landscaped front & back yards offer gorgeous varieties of perennial flowers. Seller is offering a $3,000 buyer credit toward new flooring choices.
- Finished Square Feet: 1,422
- Finished Above Ground Square Feet: 1,422
- Waterfront:
- Building Type: 2 story
- Subdivision: Lost Creek
- County: Dane
- Lot Acres: 0.12
- Elementary School: Henderson
- Middle School: Sennett
- High School: Lafollette
- Property Type: Single Family
- Estimated Age: 2002
- Garage: 2 car, Attached, Opener inc.
- Basement: Full, Full Size Windows/Exposed, Poured Concrete Foundation, Stubbed for Bathroom
- Style: National Folk/Farm house
- MLS #: 1957776
- Taxes: $5,904
- Master Bedroom: 14x11
- Bedroom #2: 10x9
- Bedroom #3: 11x10
- Kitchen: 13x11
- Living/Grt Rm: 15X15
- Laundry:
- Dining Area: 11x8

































































