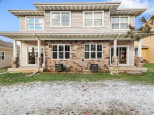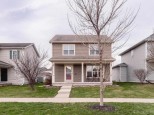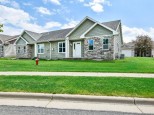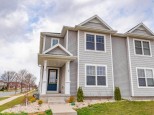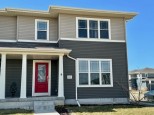Property Description for 5413 Imagine St, Madison, WI 53718
Showings begin 4/1. Don't miss out on this welcoming 3-bed/2.5 bath two-story tucked away in Madison's quaint Lost Creek neighborhood! Comfortable living area w/ lg. picture window flows seamlessly into dinette/kitchen that features an island & newer stainless appliances (coveted gas range!) and a walk-out to patio & fenced in yard. Upstairs, you'll find the Owner's suite w/ private bath + two additional bedrooms & 2nd full bath! You'll enjoy entertaining in the exposed lower level rec room with wall surround sound; in addition, there's a flex room with a window perfect for guests, office etc. Super convenient, quick access to beltline and all Mcfarland amenities. Most mechanicals & appliances updated per seller including AC & furnace; see docs for the full list.
- Finished Square Feet: 1,730
- Finished Above Ground Square Feet: 1,362
- Waterfront:
- Building Type: 2 story
- Subdivision: Lost Creek
- County: Dane
- Lot Acres: 0.12
- Elementary School: Henderson
- Middle School: Sennett
- High School: Lafollette
- Property Type: Single Family
- Estimated Age: 2003
- Garage: 2 car, Attached
- Basement: Full, Partially finished, Poured Concrete Foundation, Radon Mitigation System
- Style: Colonial
- MLS #: 1930618
- Taxes: $5,470
- Master Bedroom: 15x11
- Bedroom #2: 10x10
- Bedroom #3: 11x10
- Kitchen: 12x11
- Living/Grt Rm: 15x16
- Dining Room: 10x11
- Laundry: 9x7














































