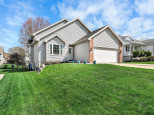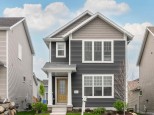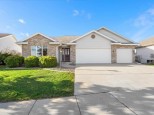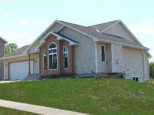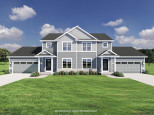Property Description for 541 Aztalan Drive, Madison, WI 53718
Welcome to the largest lot in the subdivision! Huge backyard with patio, mature trees and plenty of birds to watch. This one owner home has been meticulously maintained and upgraded with high end Pella windows, 98% efficient Lennox Signature furnace with "healthy climate", ultra smart thermostat, Lennox Signature central air, maple and hickory hardwood floors, heavy duty insulation, and more! Open living room/dining area/kitchen with many windows to the great yard, gas fireplace, skylight, and gas range. Spacious primary suite with walk in closet and bathroom. Huge basement, unfinished however has numerous lights and outlets, outside walls have 2x6 framing with great insulation. Very easy to show.
- Finished Square Feet: 1,376
- Finished Above Ground Square Feet: 1,376
- Waterfront:
- Building Type: 1 story
- Subdivision: Door Creek
- County: Dane
- Lot Acres: 0.34
- Elementary School: Kennedy
- Middle School: Whitehorse
- High School: Lafollette
- Property Type: Single Family
- Estimated Age: 2002
- Garage: 2 car, Attached, Opener inc.
- Basement: Full, Poured Concrete Foundation, Stubbed for Bathroom, Sump Pump
- Style: Ranch
- MLS #: 1968313
- Taxes: $6,179
- Master Bedroom: 14x13
- Bedroom #2: 12x10
- Bedroom #3: 11x10
- Kitchen: 11x10
- Living/Grt Rm: 17x14
- Laundry:
- Dining Area: 11x9












































































