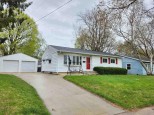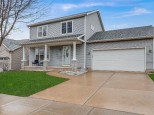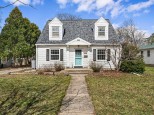Property Description for 5405 Park Meadow Drive, Madison, WI 53704
WELCOME HOME! Lovely 3 bed, 2.5 bath ranch overlooks inviting neighborhood w/ LL walkout to backyard! Cozy main level living area boasts 9' ceilings, kitchen w/ white cabinets and full pantry for ample storage, dining area leads out to balcony perfect for enjoying beautiful sunsets over the neighborhood. Primary ensuite w/ full bath including double vanity. LL fully finished featuring home theatre including projector + 86" screen, full wet bar w/ wine fridge, additional dining/seating spaces, office, half bath, storage room w/ built in shelving, & walk out to patio and level backyard. Great location w/ easy access to parks, activities, shopping, restaurants, WI 30 and I90/94.
- Finished Square Feet: 2,216
- Finished Above Ground Square Feet: 1,244
- Waterfront:
- Building Type: 1 story
- Subdivision: Ridgewood Glacier Addition
- County: Dane
- Lot Acres: 0.17
- Elementary School: Hawthorne
- Middle School: Sherman
- High School: East
- Property Type: Single Family
- Estimated Age: 2001
- Garage: 2 car, Attached, Opener inc.
- Basement: Full, Full Size Windows/Exposed, Poured Concrete Foundation, Sump Pump, Total finished, Walkout
- Style: Ranch
- MLS #: 1962920
- Taxes: $6,456
- Master Bedroom: 12x11
- Bedroom #2: 12x9
- Bedroom #3: 11x9
- Family Room: 25x13
- Kitchen: 10x10
- Living/Grt Rm: 14x13
- DenOffice: 10x10
- Other: 13x10
- Laundry:
- Dining Area: 11x9



































































































































