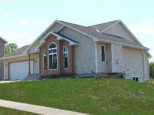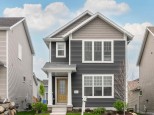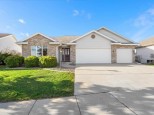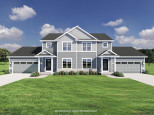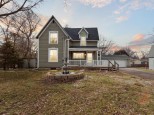Property Description for 538 Pluto St, Madison, WI 53718
Welcome home to this move in ready East-side beauty! Enter into the open concept main level w/ 9' ceilings & sleek LVP flooring leading you throughout. Kitchen boasts stainless steel apps, rich stained cabinetry, & lrg. quartz breakfast bar/island. Dining area overlooks the living room w/ cozy gas fireplace & walks out to your grilling deck w/ gas hookup & fenced yard. Laundry room, half bath, & office/flex room w/ entire wall of gorgeous custom built-in shelving round out the main level. Upstairs you'll find 3 spacious bedrooms incl. owners suite feat. tray ceilings, a walk-in closet, & private en-suite bathroom. Finished lower level offers an open family room w/ wet bar & wiring for surround sound, 2 office/flex rooms, full bath, & unfinished mechanical rm for all your storage needs!
- Finished Square Feet: 2,549
- Finished Above Ground Square Feet: 1,789
- Waterfront:
- Building Type: 2 story
- Subdivision: Grandview Commons
- County: Dane
- Lot Acres: 0.1
- Elementary School: Elvehjem
- Middle School: Sennett
- High School: Lafollette
- Property Type: Single Family
- Estimated Age: 2016
- Garage: 2 car, Alley Entrance, Attached
- Basement: Full, Partially finished, Poured Concrete Foundation, Radon Mitigation System, Sump Pump
- Style: Prairie/Craftsman
- MLS #: 1950575
- Taxes: $7,667
- Master Bedroom: 14x14
- Bedroom #2: 11x12
- Bedroom #3: 10x11
- Kitchen: 9x11
- Living/Grt Rm: 14x15
- Dining Room: 10x11
- DenOffice: 11x13
- DenOffice: 10x10
- Laundry: 6x9
- Bonus Room: 9x10
































































