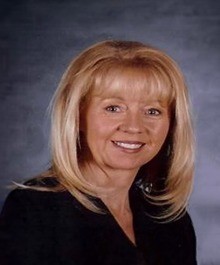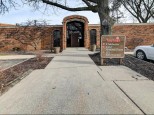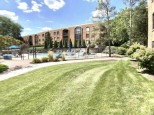Property Description for 5333 Brody Dr 104, Madison, WI 53705
2 bedroom 1.5 bath condo featuring open floor plan, updated bathrooms, new paint, trim, blinds, ceiling fans, bamboo/laminate/tile flooring, washer and dryer in unit (with additional laundry in basement). Large private deck w/ great views, underground heated parking space, storage unit, and a community pool for hot summer days! Conveniently located near Hilldale Shopping Center, the bus line, and a quick walk to Lake Mendota! Location is Key!
- Finished Square Feet: 1,084
- Finished Above Ground Square Feet: 1,084
- Waterfront:
- Building: Sleep Hollow Condominiums
- County: Dane
- Elementary School: Crestwood
- Middle School: Jefferson
- High School: Memorial
- Property Type: Condominiums
- Estimated Age: 1981
- Parking: 1 space assigned, Detached, Opener inc, Underground
- Condo Fee: $192
- Basement: None
- Style: End Unit, Garden (apartment style)
- MLS #: 1929754
- Taxes: $3,376
- Master Bedroom: 14x11
- Bedroom #2: 12x10
- Kitchen: 08x08
- Living/Grt Rm: 16x14
- Dining Room: 11x11
- Laundry:
Similar Properties
There are currently no similar properties for sale in this area. But, you can expand your search options using the button below.






















































