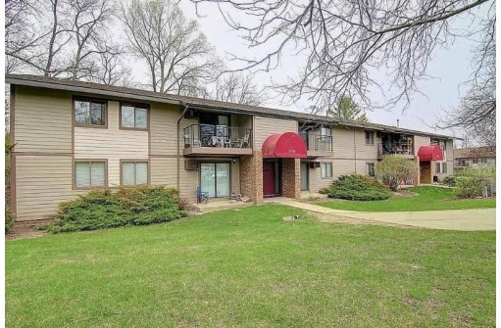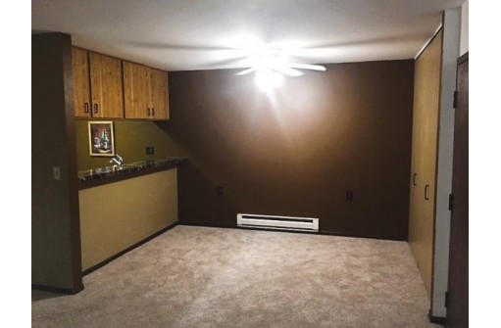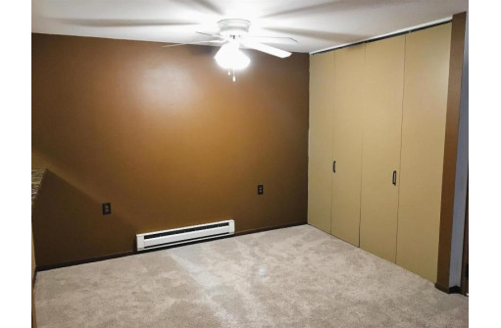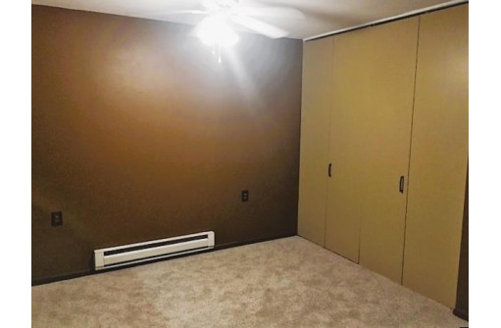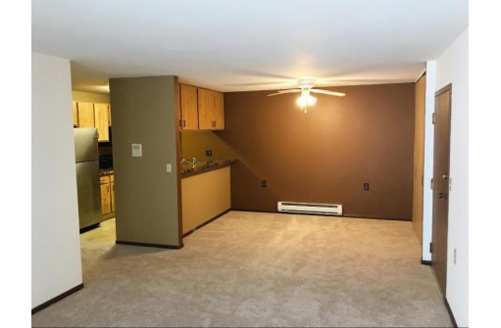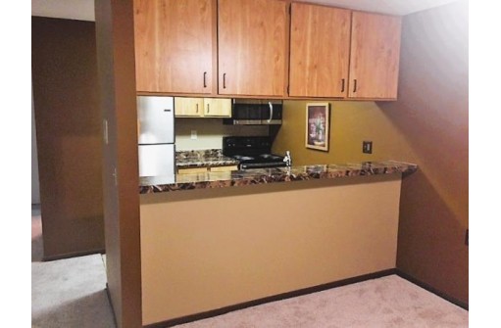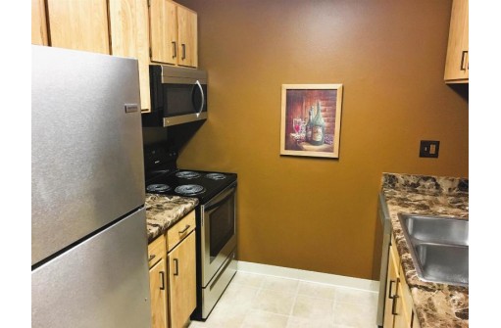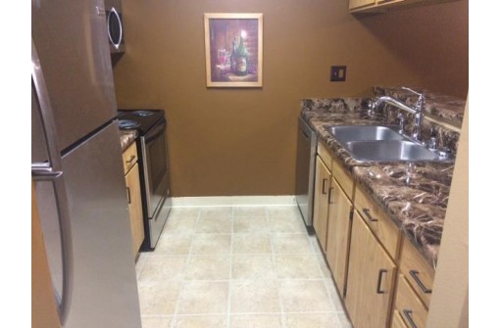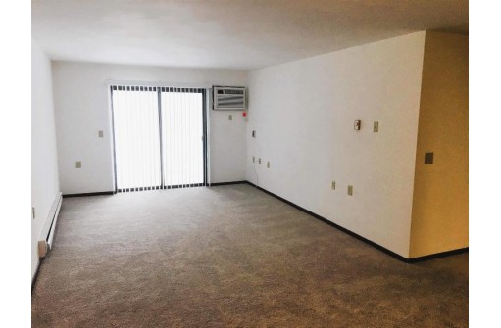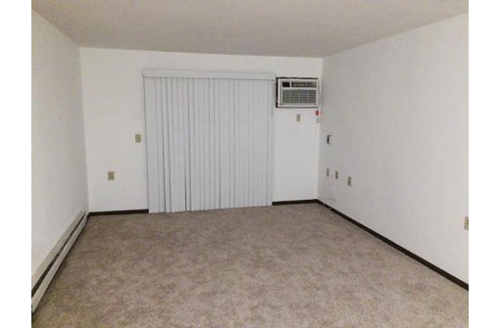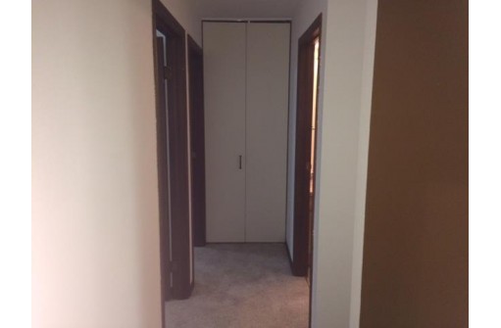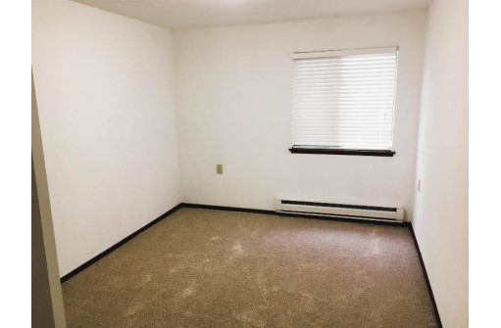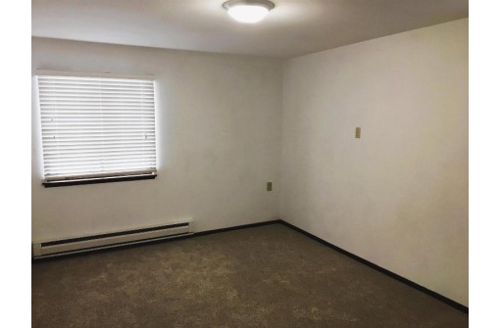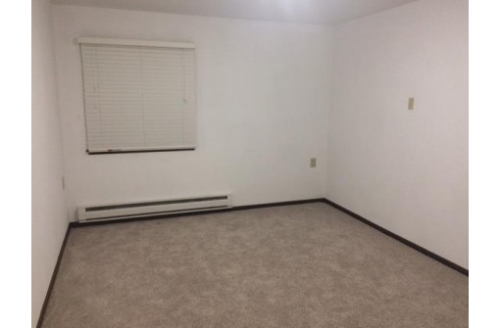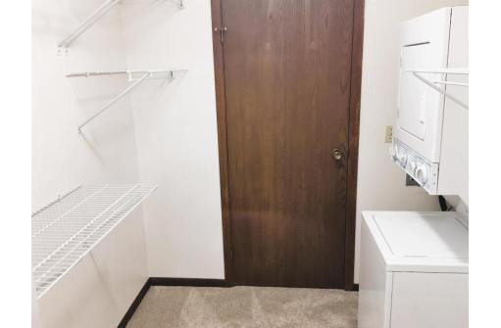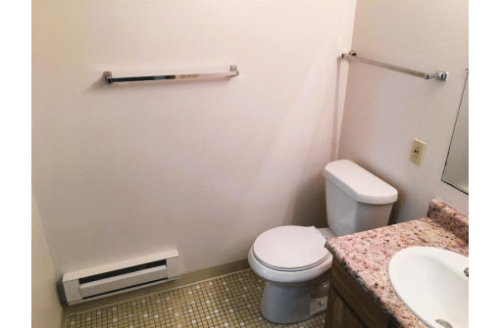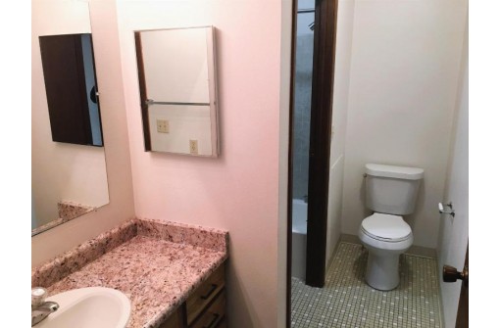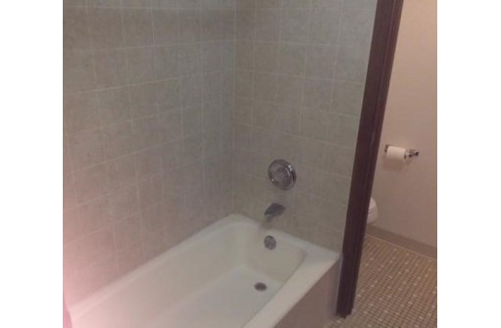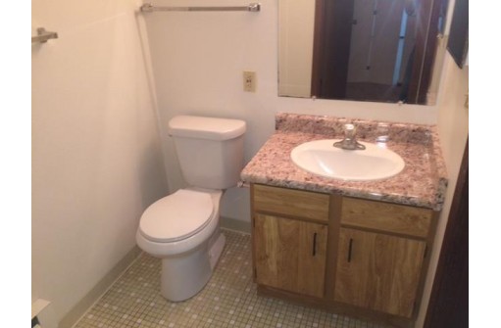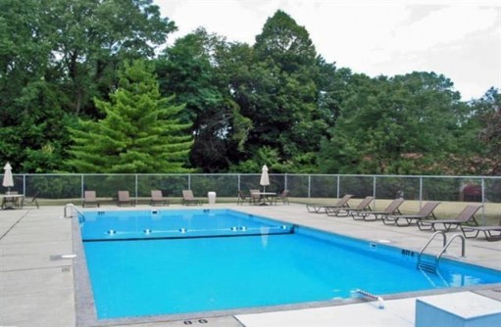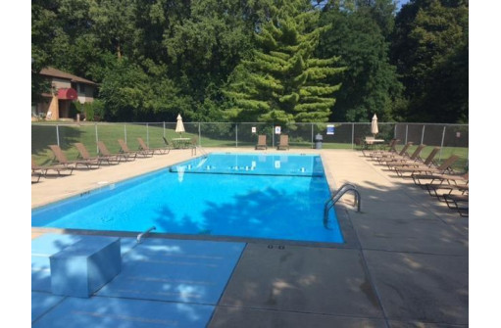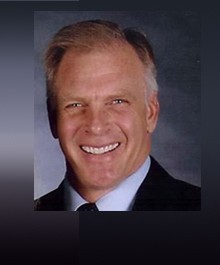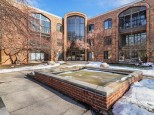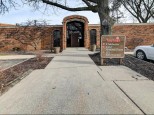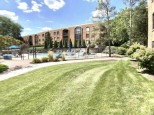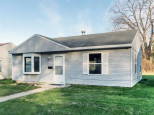Property Description for 5315 Brody Dr 101, Madison, WI 53705
Showings begin Friday, May 13th. Location, location, location! Well maintained 2 bedroom, 1.5 bathroom first floor unit at Sleepy Hollow Condominiums! Located just minutes from Hilldale shopping center and a quick trip to campus and downtown. The association has a community pool just in time for summer! Affordable condo fees and underground parking. Can be owner occupied or a rental opportunity. Photos are from when this unit was vacant prior to tenancy. Tenants have cared very well for this unit and their lease ends 5/31/22.
- Finished Square Feet: 1,000
- Finished Above Ground Square Feet: 1,080
- Waterfront:
- Building: Sleepy Hollow Condominium
- County: Dane
- Elementary School: Crestwood
- Middle School: Jefferson
- High School: Memorial
- Property Type: Condominiums
- Estimated Age: 1981
- Parking: 1 space assigned, Underground
- Condo Fee: $192
- Basement: None
- Style: Garden (apartment style)
- MLS #: 1933741
- Taxes: $3,178
- Master Bedroom: 11x14
- Bedroom #2: 10x12
- Kitchen: 8x9
- Living/Grt Rm: 15x17
- Dining Room: 8x10
- Laundry:
