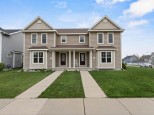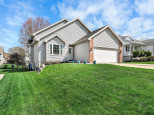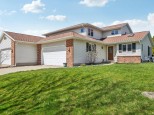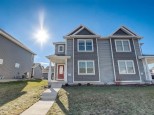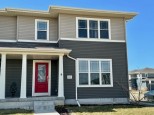Property Description for 5313 Bauer Drive, Madison, WI 53718
Welcome to Parkway Village, where this charming tri-level home awaits you. Boasting four bedrooms and two baths.The recently updated kitchen features sleek quartz countertops, adding a touch of modern elegance. The open living room is flooded with natural light and offers access to a spacious deck, perfect for outdoor entertaining. Situated on the desirable east side, this home enjoys a convenient location close to amenities and local attractions. With two large bedrooms located downstairs, this home provides ample space for owners and guests. The walk-out basement leads to a sprawling fenced-in yard. In addition, the basement offers great storage options and even a dedicated workout area. Don't miss the opportunity to make this wonderful house your new home.
- Finished Square Feet: 1,623
- Finished Above Ground Square Feet: 1,009
- Waterfront:
- Building Type: Multi-level
- Subdivision: Parkway Village
- County: Dane
- Lot Acres: 0.17
- Elementary School: Call School District
- Middle School: Prairie View
- High School: Sun Prairie
- Property Type: Single Family
- Estimated Age: 2001
- Garage: 2 car, Attached, Opener inc.
- Basement: Full, Full Size Windows/Exposed, Poured Concrete Foundation, Total finished, Walkout
- Style: Tri-level
- MLS #: 1955716
- Taxes: $5,903
- Other3: 0x0
- Master Bedroom: 11X14
- Bedroom #2: 12X10
- Bedroom #3: 10x12
- Bedroom #4: 14x9
- Family Room: 12x12
- Kitchen: 11X10
- Living/Grt Rm: 14X12
- Dining Room: 10X10
- Laundry:












































































