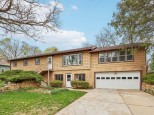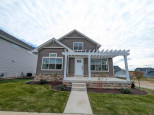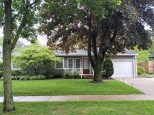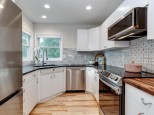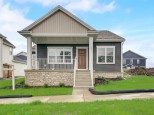Property Description for 5309 Fairway Drive, Madison, WI 53711
Showings begin 1/26. Tucked away on Madison's west side in Midvale Heights neighborhood, this fully renovated home exudes a perfect blend of comfort & style. The entrance reveals a beautiful mid-century modern built-in alongside the entryway closet with a walnut bench that provides practical charm. New LVP flooring throughout the entrance, living & dining rooms. The all new kitchen includes a huge picture window at the sink to let in the sunlight, and is adorned with stunning tile floor, shaker cabinets, quartz countertops, sleek black SS appliances, and open shelving. The family room in the basement is the perfect room to get cozy with the wood-burning fireplace, and also walks out to the backyard. New roof, AC, windows...see attached sheet for full list of updates. Measurements approx.
- Finished Square Feet: 1,890
- Finished Above Ground Square Feet: 1,274
- Waterfront:
- Building Type: Multi-level
- Subdivision: Midvale Heights
- County: Dane
- Lot Acres: 0.22
- Elementary School: Van Hise
- Middle School: Hamilton
- High School: West
- Property Type: Single Family
- Estimated Age: 1961
- Garage: 2 car, Attached
- Basement: Crawl space, Full Size Windows/Exposed, Poured Concrete Foundation, Total finished, Walkout
- Style: Tri-level
- MLS #: 1969831
- Taxes: $6,181
- Master Bedroom: 11x13
- Bedroom #2: 11x11
- Bedroom #3: 11x10
- Family Room: 13x20
- Kitchen: 11x18
- Living/Grt Rm: 14x16
- Dining Room: 10x12
- ScreendPch: 10x11
- Laundry: 13x10








































































