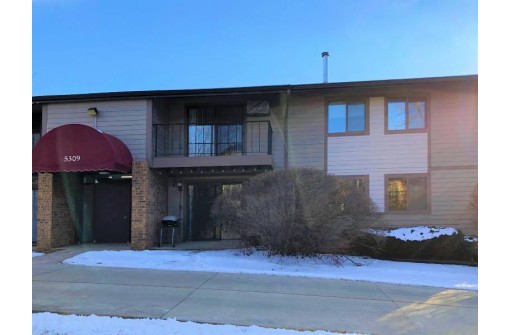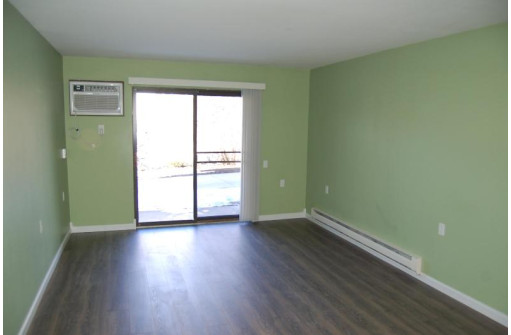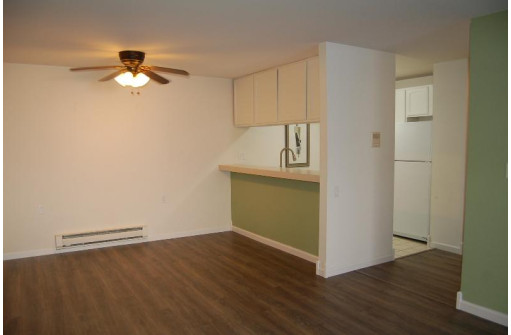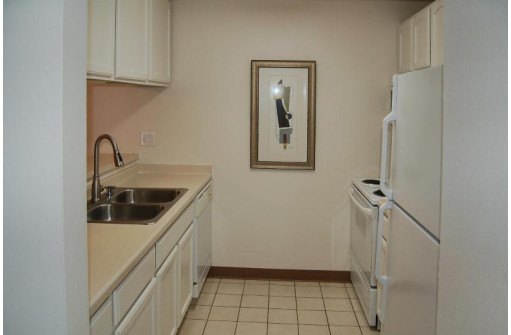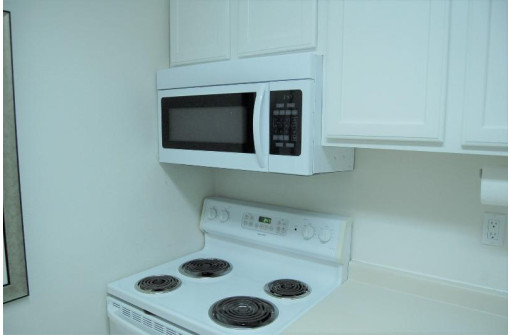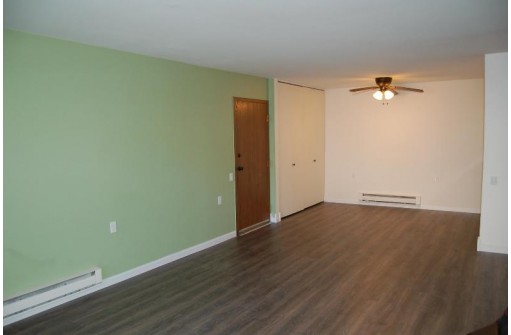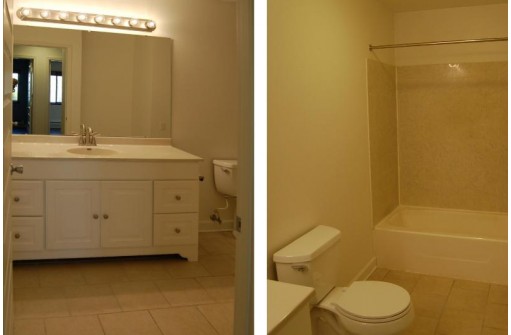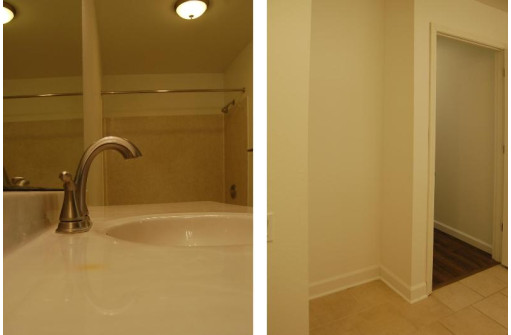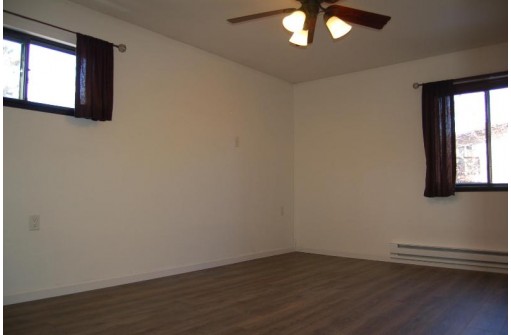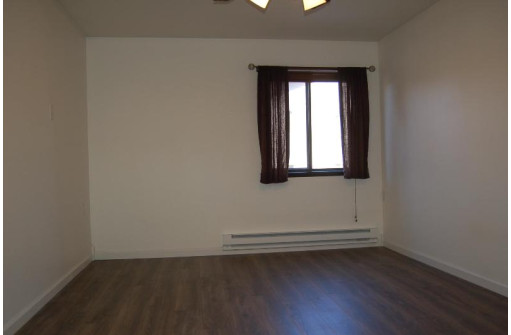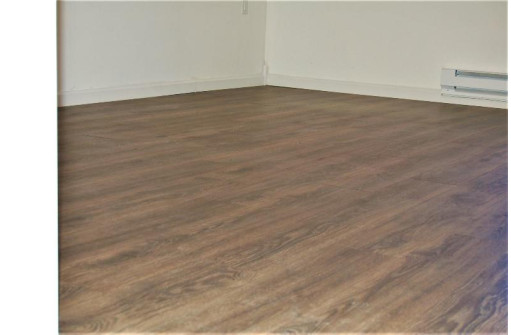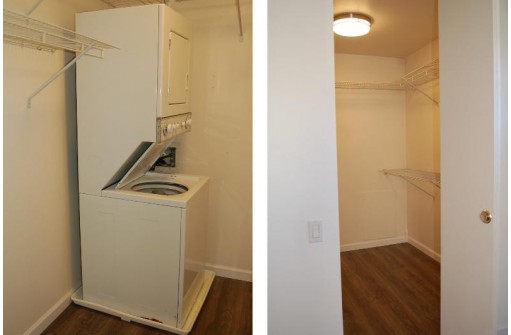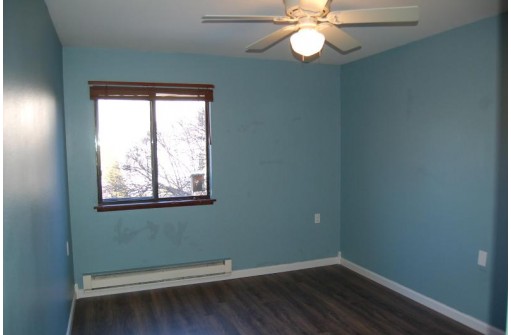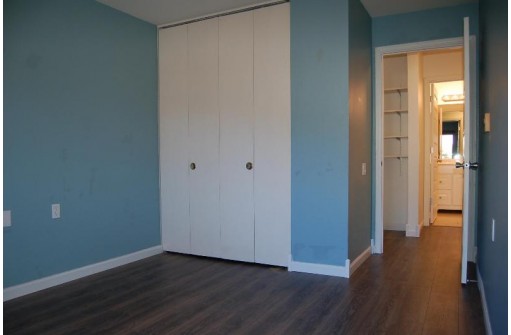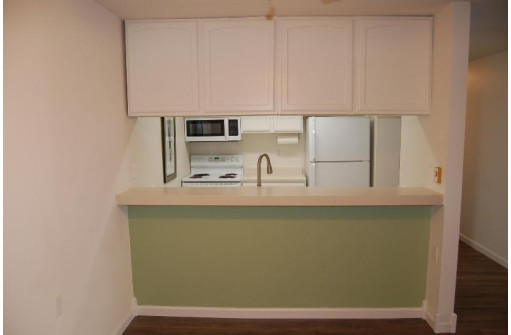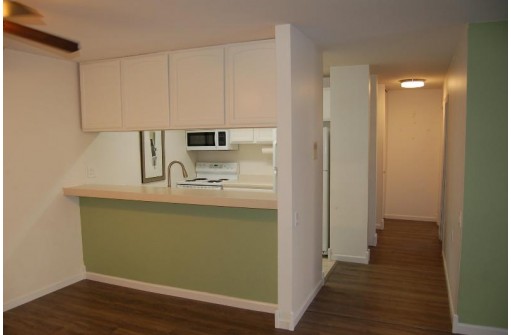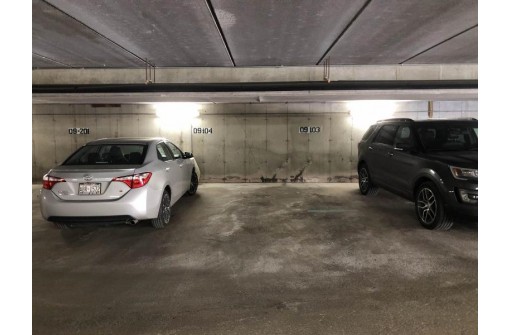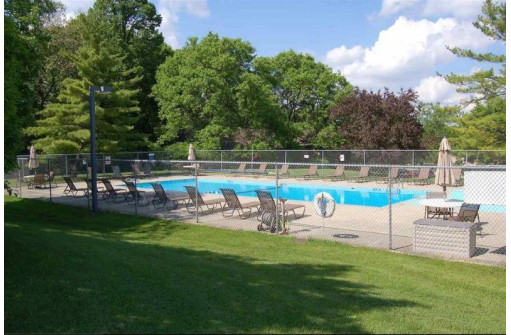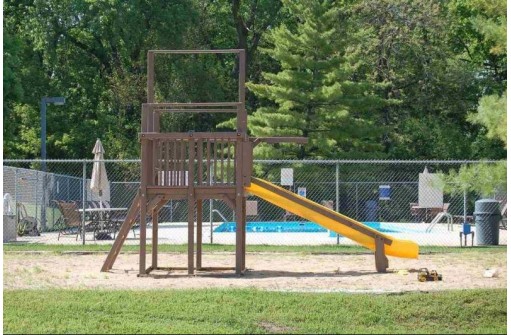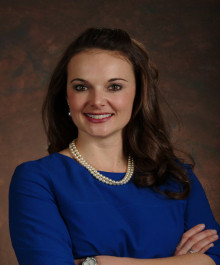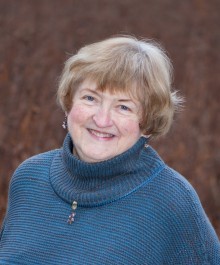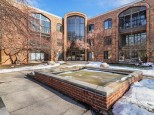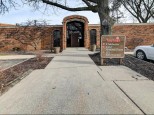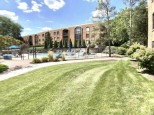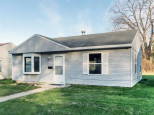Property Description for 5309 Brody Dr 103, Madison, WI 53705
Well-maintained condo on Madison's west side in the Spring Harbor Neighborhood. Two large bedrooms with a huge bathroom and brand new floors throughout. The master bedroom has a walk-in closet that houses a stackable washer and dryer combo. This condominium features a great assigned underground parking spot, with an additional storage unit in the basement. It is pet-friendly, but with some restrictions. The community pool was recently updated, as well as the playground area for the kids. This near-campus condo boasts quick access to the bus line, close proximity to the Hilldale shopping center, and access to great bike trails that will take you downtown to the Dane County Farmers Market.
- Finished Square Feet: 1,000
- Finished Above Ground Square Feet: 1,000
- Waterfront:
- Building: Sleepy Hollow
- County: Dane
- Elementary School: Crestwood
- Middle School: Jefferson
- High School: Memorial
- Property Type: Condominiums
- Estimated Age: 1981
- Parking: 1 space assigned, Heated, Underground
- Condo Fee: $192
- Basement: None
- Style: Garden (apartment style)
- MLS #: 1929351
- Taxes: $2,980
- Master Bedroom: 11x14
- Bedroom #2: 10x12
- Kitchen: 8x9
- Living/Grt Rm: 15x17
- Laundry:
- Dining Area: 8x10
