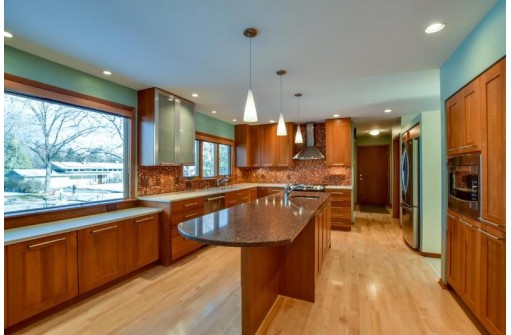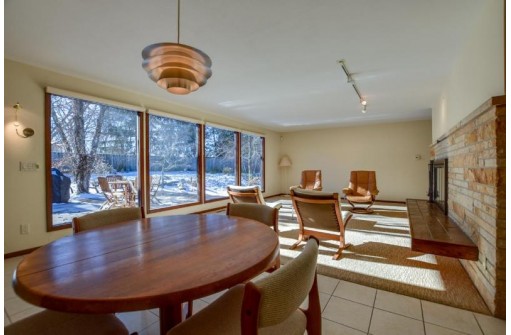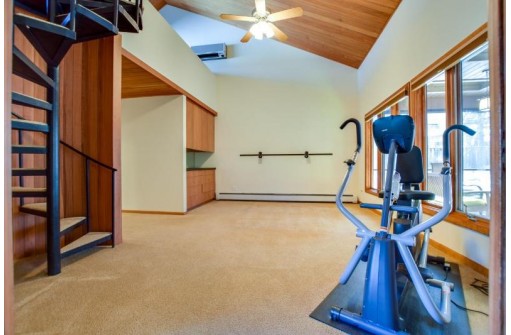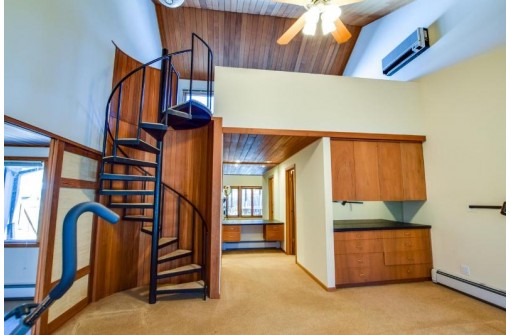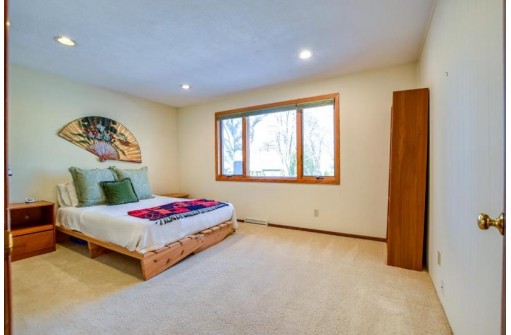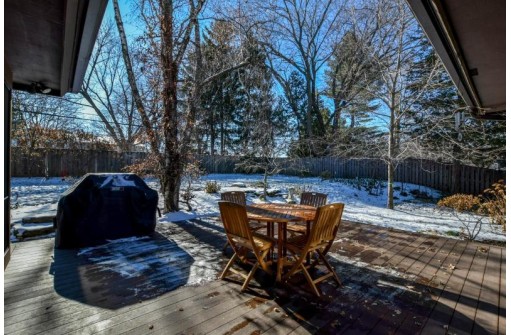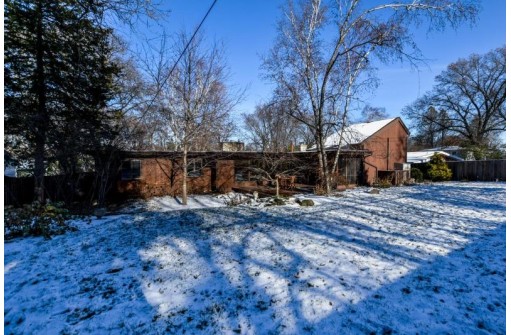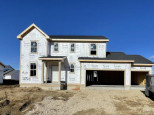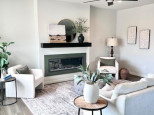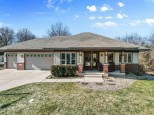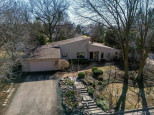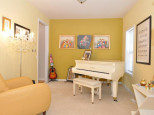Property Description for 5309 Barton Road, Madison, WI 53711
Modern ranch home features one flr living w/open floorplan & is close to everything the westside has to offer. Updated kitchen w/wood flrs, island w/breakfast bar, stainless appliances w/gas range, glass tile backsplash & Quartz counters. Spacious living rm has beautiful wood burning stone fireplace & floor to ceiling windows overlooking the backyard. Dining area open to LR. Large master suite includes vaulted ceilings, private bathrm, walk in closet & spiral staircase to loft. Den w/cozy wood burning fireplace. Screened porch boasts maint. free flooring & wood ceiling w/skylights. Large maint. free deck w/natural gas grill overlooks the fenced backyard. Addt'l features include 2 car gar., main flr laundry & tons of storage. Large unfinished basement just waiting for your finishing touch.
- Finished Square Feet: 2,471
- Finished Above Ground Square Feet: 2,471
- Waterfront:
- Building Type: 1 story
- Subdivision: Orchard Ridge
- County: Dane
- Lot Acres: 0.36
- Elementary School: Orchard Ridge
- Middle School: Toki
- High School: Memorial
- Property Type: Single Family
- Estimated Age: 1958
- Garage: 2 car, Attached
- Basement: Full, Poured Concrete Foundation, Sump Pump
- Style: Contemporary, Ranch
- MLS #: 1967426
- Taxes: $10,438
- Master Bedroom: 17x14
- Bedroom #2: 15x11
- Bedroom #3: 12x11
- Bedroom #4: 12x10
- Family Room: 18x12
- Kitchen: 18x12
- Living/Grt Rm: 18x15
- ScreendPch: 18x10
- Loft: 18x9
- Laundry: 10x9
- Dining Area: 11x8



