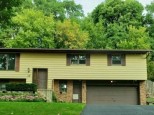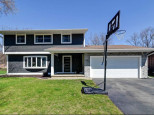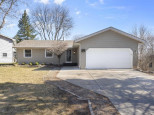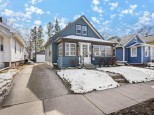Property Description for 5305 Greenbriar Ln, Madison, WI 53714
Opportunity awaits you in this well maintained 4 bedroom home in the heart of Heritage Heights! Numerous updates awaits your family. Updates include: in 2019 -kitchen cabinets, countertops, kitchen and dining flooring, and plush carpet in living room ; new gutters in 2021; gas fireplace in 2020; and roof in 2013. Kitchen overlooks spacious family room with cozy fireplace and leads to an inviting 3 season porch. Enjoy your sunny days in your private backyard on the spacious (20x16) attached deck with additional bonus grilling area (15x8). Partially finished lower level includes 23 x12 rec room area.
- Finished Square Feet: 2,434
- Finished Above Ground Square Feet: 2,098
- Waterfront:
- Building Type: Multi-level
- Subdivision: Heritage Heights
- County: Dane
- Lot Acres: 0.28
- Elementary School: Kennedy
- Middle School: Whitehorse
- High School: Lafollette
- Property Type: Single Family
- Estimated Age: 1967
- Garage: 2 car, Attached, Opener inc.
- Basement: Crawl space, Full, Partially finished, Poured Concrete Foundation
- Style: Tri-level
- MLS #: 1937316
- Taxes: $6,108
- Master Bedroom: 13x13
- Bedroom #2: 10x10
- Bedroom #3: 10x10
- Bedroom #4: 10x10
- Family Room: 22x15
- Kitchen: 19x13
- Living/Grt Rm: 24x13
- Dining Room: 13x12
- 3-Season: 15x11
- Laundry:
- Dining Area: 10x8























































