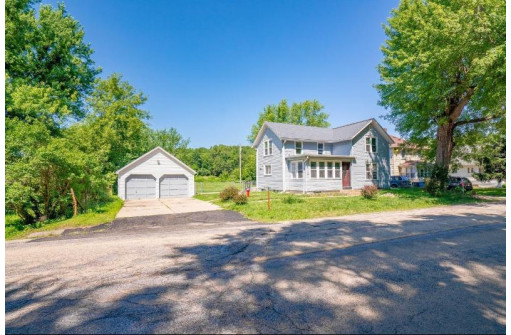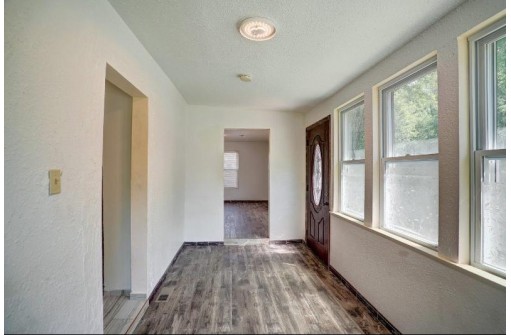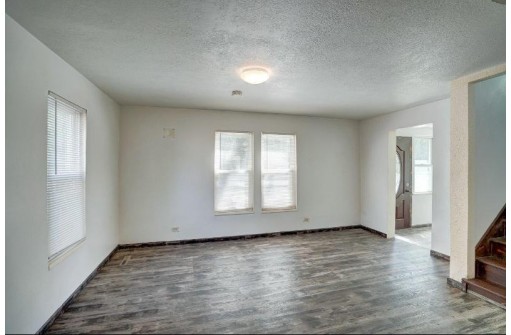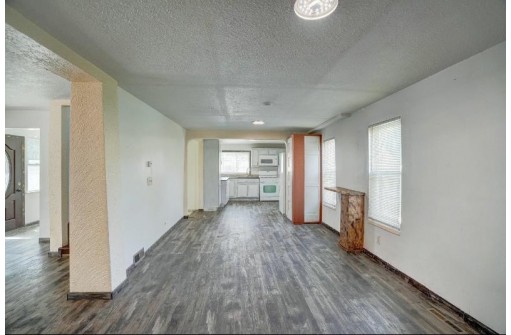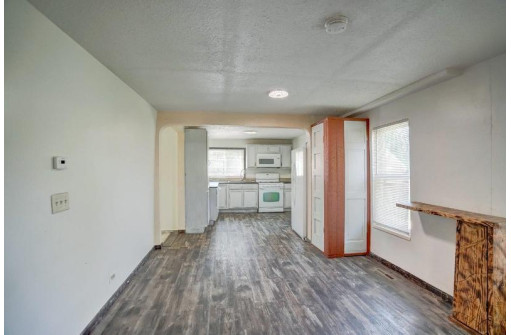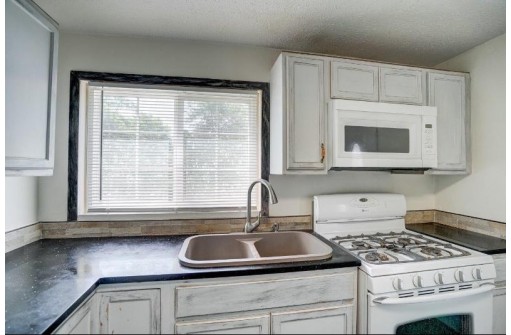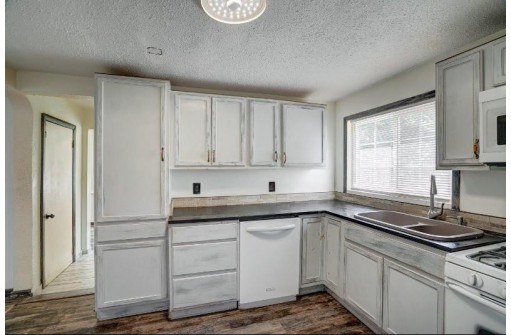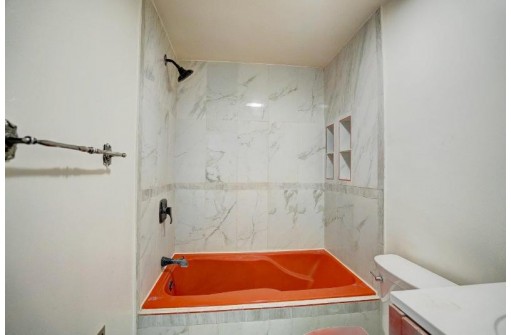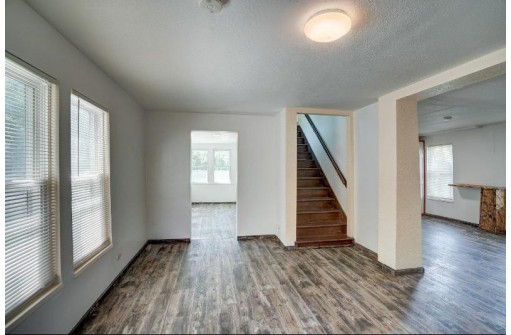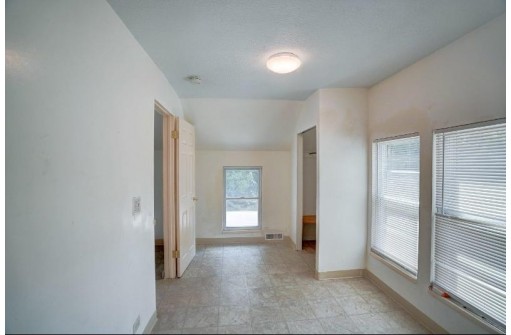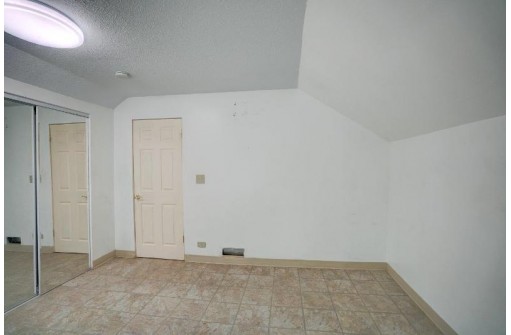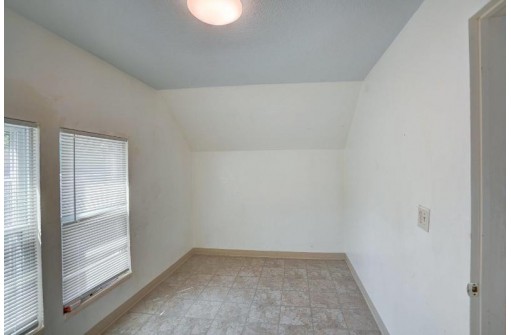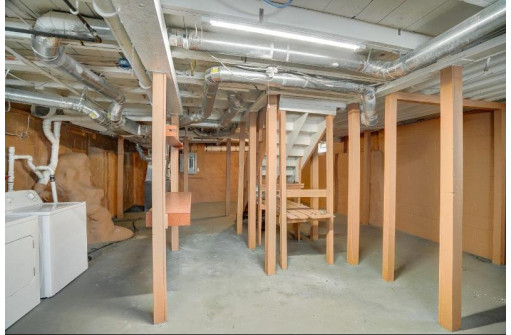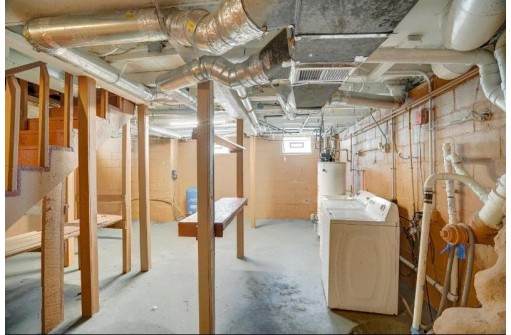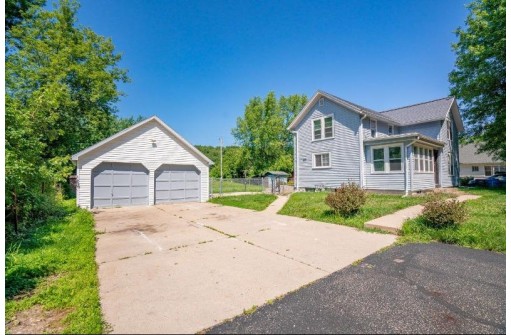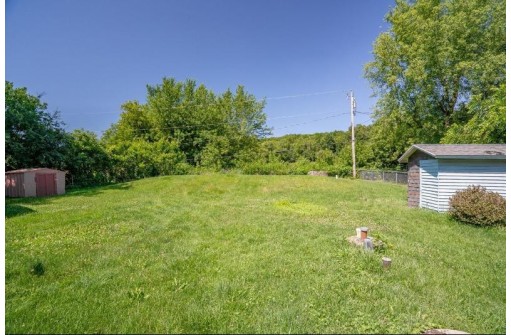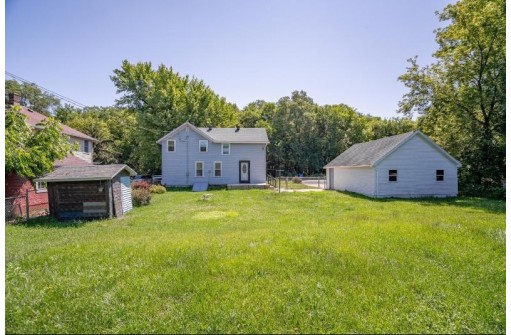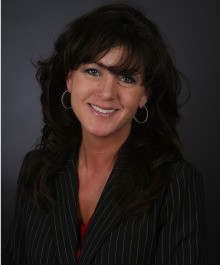Property Description for 5305 Felland Rd, Madison, WI 53718
This spacious property has been waiting for you! Boasting 4 bedrooms and 1.5 baths, this farmhouse is ready for your touches and creativity to bring it to its full glory. Sitting on a spacious, pleasant quarter acre lot, there's plenty of room to personalize the backyard living area. The mudroom is a great perk to welcome you to the double living area on the main floor, the full basement is ready for your inspiration!
- Finished Square Feet: 1,344
- Finished Above Ground Square Feet: 1,344
- Waterfront:
- Building Type: 2 story
- Subdivision:
- County: Dane
- Lot Acres: 0.25
- Elementary School: Call School District
- Middle School: Call School District
- High School: Call School District
- Property Type: Single Family
- Estimated Age: 1900
- Garage: 2 car, Detached
- Basement: Full
- Style: Victorian
- MLS #: 1940210
- Taxes: $2,158
- Master Bedroom: 12x11
- Bedroom #2: 15x8
- Bedroom #3: 9x8
- Bedroom #4: 11x8
- Family Room: 15x11
- Kitchen: 11x10
- Living/Grt Rm: 21x11
- Mud Room: 15x7
Similar Properties
There are currently no similar properties for sale in this area. But, you can expand your search options using the button below.
