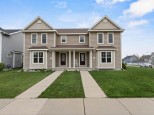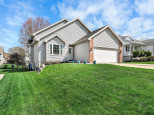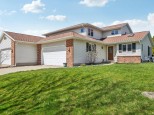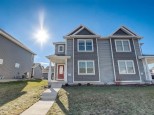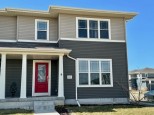Property Description for 530 Pluto St, Madison, WI 53718
Welcome home to this well-maintained, East-side beauty! Enter into sun-soaked main level, with sleek LVP floors leading you through. Open living room is perfectly spacious, and features a ship-lap accent wall, that could house a future fireplace! Kitchen boasts rich stained cabinetry, large kitchen island w/ bar, and stainless appliances. Dining area is steps away, and leads out to concrete patio and fenced yard! Main level is complete with 1/2 bath and laundry/mudroom. Upstairs, you'll find 3 bedrooms and 2 baths, including primary suite. Suite is very generous, and tray ceiling gives an extra airy feeling. Enjoy walk-in closet, as well as attached bath w/ dual vanity and walk-in shower! Lower level is ready to be finished, with stubbing for bathroom. Check out the 3D tour!
- Finished Square Feet: 1,628
- Finished Above Ground Square Feet: 1,628
- Waterfront:
- Building Type: 2 story
- Subdivision: Grandview Commons
- County: Dane
- Lot Acres: 0.1
- Elementary School: Elvehjem
- Middle School: Sennett
- High School: Lafollette
- Property Type: Single Family
- Estimated Age: 2016
- Garage: 2 car, Alley Entrance, Attached, Opener inc.
- Basement: Full, Poured Concrete Foundation, Radon Mitigation System, Stubbed for Bathroom, Sump Pump
- Style: Prairie/Craftsman
- MLS #: 1942039
- Taxes: $6,122
- Master Bedroom: 15X13
- Bedroom #2: 10X11
- Bedroom #3: 10X11
- Kitchen: 11X08
- Living/Grt Rm: 15X16
- Laundry: 06X08
- Dining Area: 11X12


































































