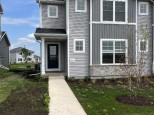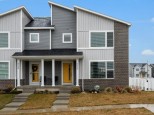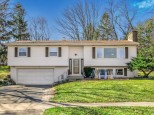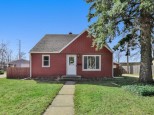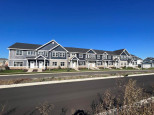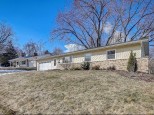Property Description for 525 S Segoe Road, Madison, WI 53711
Come see this amazing Midvale Heights raised ranch home boasting 1876 finished sqft, 4 bedrooms, 1.5 bathrooms, a 3-season sunroom, a fenced-in yard, & a 2-car attached garage. Recent upgrades include new 2022 siding, a new 2017 roof, a new 2016 electric panel, & a new 2016 open-concept cook's kitchen featuring soft close maple cabinets, quartz countertops, stainless steel appliances, & a center island w/ induction cooktop stove & convection oven. This home also features a large open living room w/ vaulted ceilings & stunning wood accent beams, multiple skylights, oak hardwood floors, an adjoining bathroom w/ solar tube natural lighting, & a lower level rec room. Nearby amenities include the adjacent Segoe Park, Golf Courses, Coffee Shops, Restaurants, HyVee, & Midvale/Hilldale Shopping.
- Finished Square Feet: 1,876
- Finished Above Ground Square Feet: 1,232
- Waterfront:
- Building Type: 1 story
- Subdivision: Midvale Heights
- County: Dane
- Lot Acres: 0.24
- Elementary School: Van Hise
- Middle School: Hamilton
- High School: West
- Property Type: Single Family
- Estimated Age: 1962
- Garage: 2 car, Access to Basement, Attached, Opener inc.
- Basement: 8 ft. + Ceiling, Full, Full Size Windows/Exposed, Poured Concrete Foundation, Toilet Only, Total finished
- Style: Raised Ranch
- MLS #: 1965568
- Taxes: $5,881
- Master Bedroom: 13x11
- Bedroom #2: 12x10
- Bedroom #3: 10x10
- Bedroom #4: 14x12
- Kitchen: 11x9
- Living/Grt Rm: 19x17
- 3-Season: 29x12
- Rec Room: 14x12
- Laundry:
- Dining Area: 12x11










































































