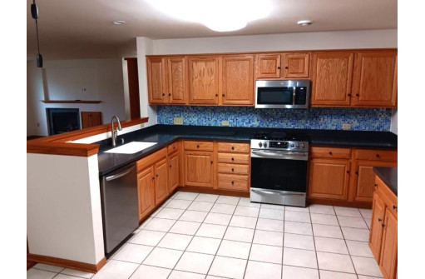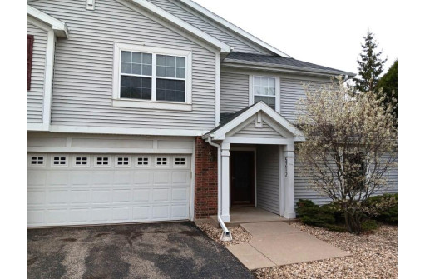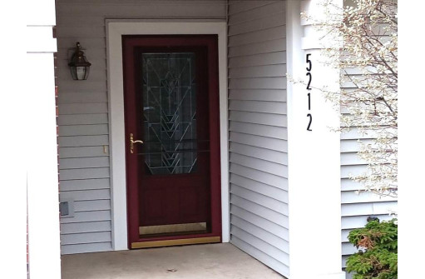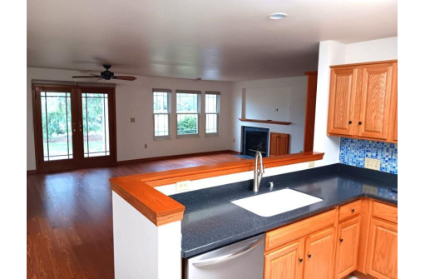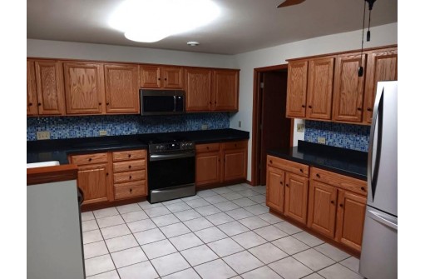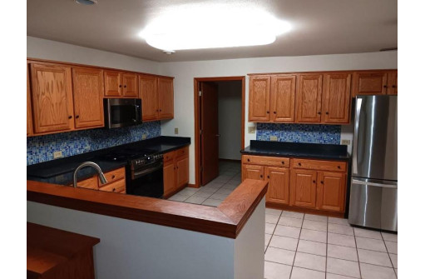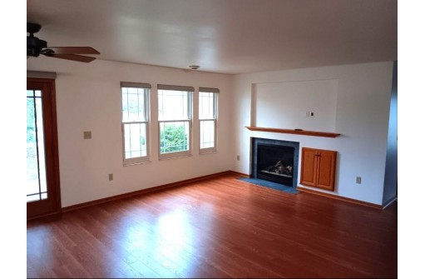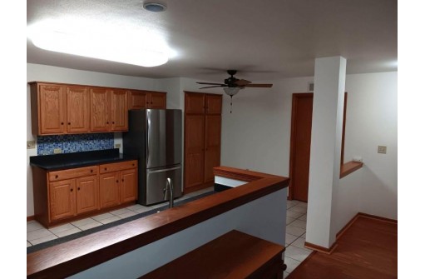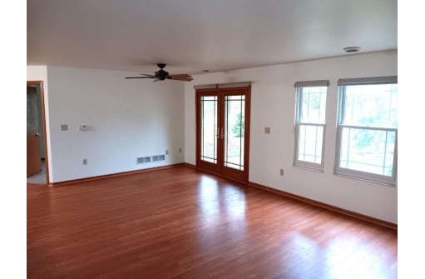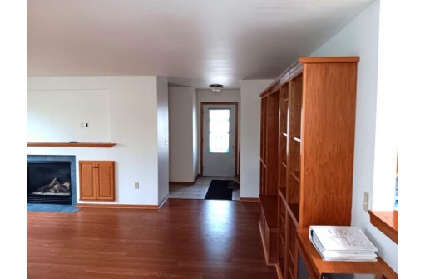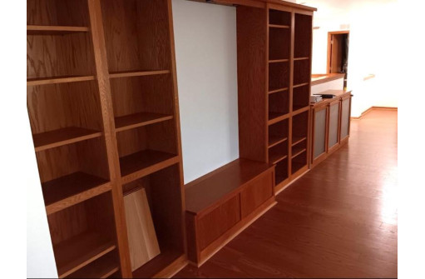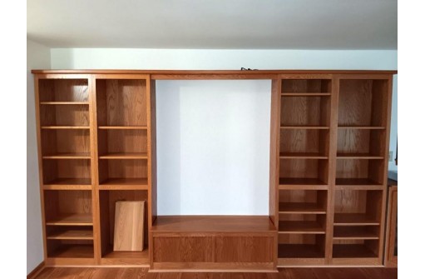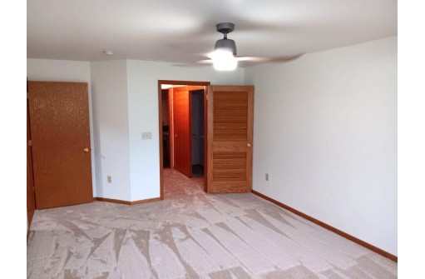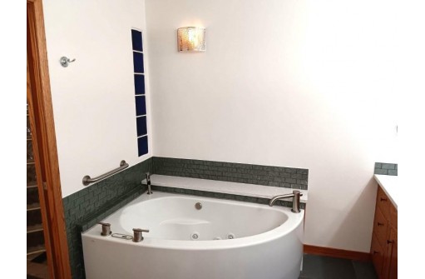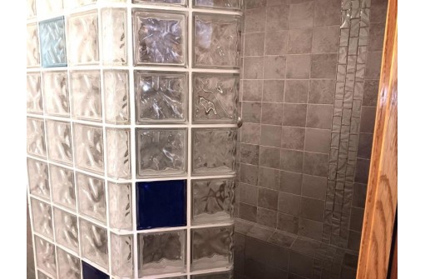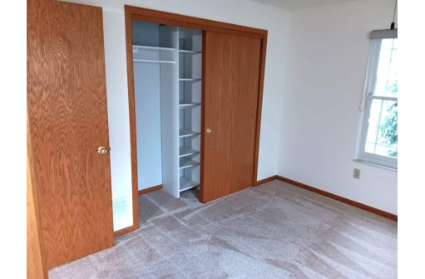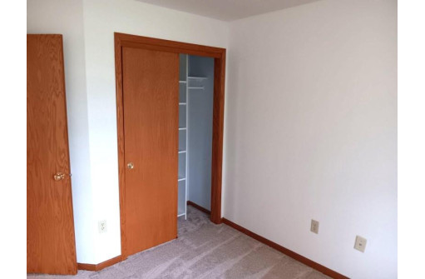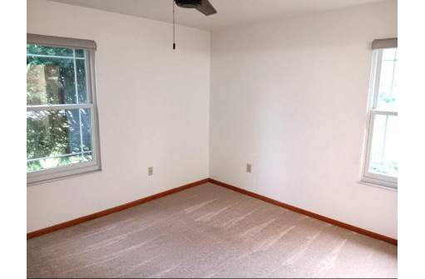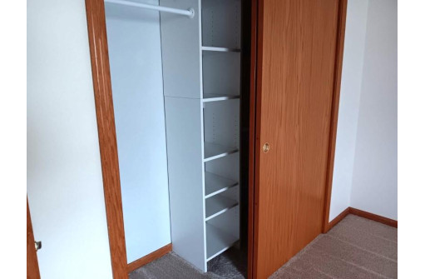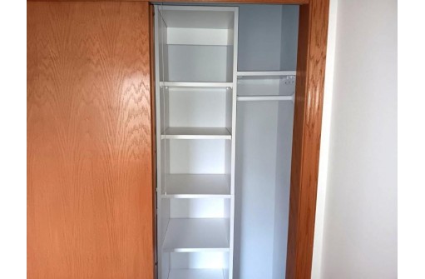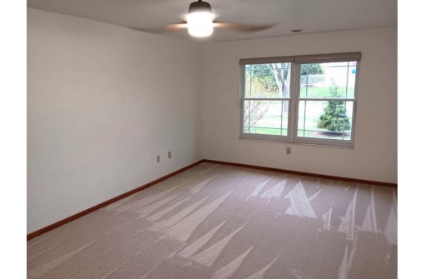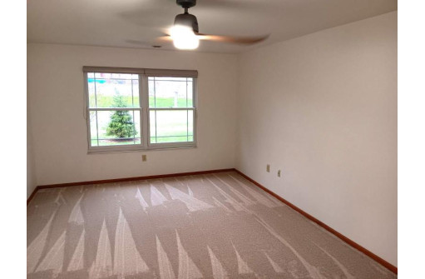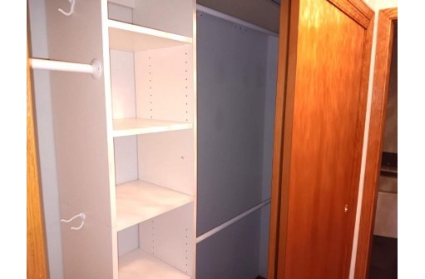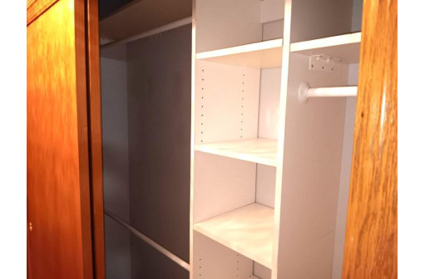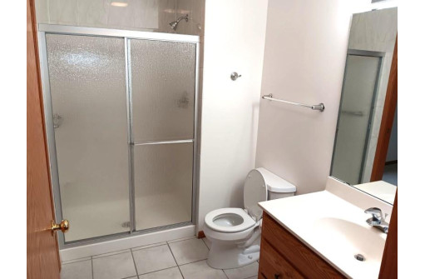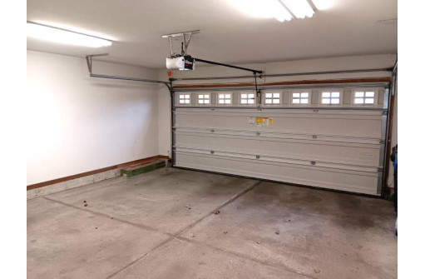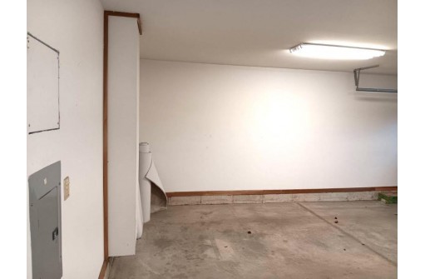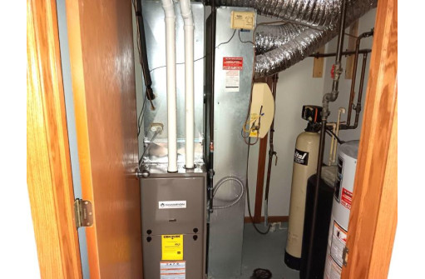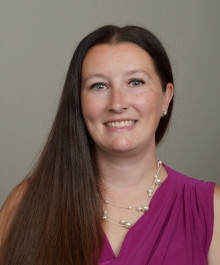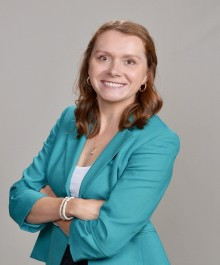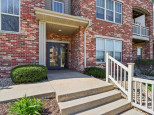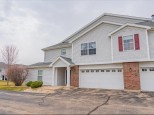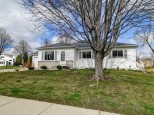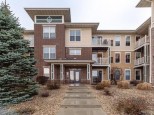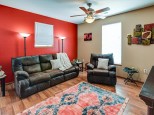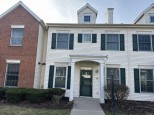Property Description for 5212 Aspen Way, Madison, WI 53718
All on one level...no steps! Beautifully cared-for end unit condo with many special updates and features, in location convenient to Madison and Sun Prairie. Spacious kitchen opens to living room, which provides lots of natural light. Living room has built-in cabinetry/shelving and wood laminate flooring. Large rooms throughout, all freshly painted, bedrooms have new carpet. En suite main bedroom with spa-like bath: heated floor, towel warmer, glass block shower and jetted tub. New furnace just installed. In-unit laundry, 2-car attached garage. UHP Elite warranty for peace of mind! See list of Features and Updates in the Associated Documents.
- Finished Square Feet: 1,759
- Finished Above Ground Square Feet: 1,759
- Waterfront:
- Building: Poplar Creek
- County: Dane
- Elementary School: Creekside
- Middle School: Prairie View
- High School: Sun Prairie
- Property Type: Condominiums
- Estimated Age: 2000
- Parking: 1 space assigned, 2 car Garage, Attached
- Condo Fee: $330
- Basement: None
- Style: End Unit, Garden (apartment style)
- MLS #: 1973816
- Taxes: $4,654
- Master Bedroom: 18x12
- Bedroom #2: 13x11
- Bedroom #3: 10x10
- Kitchen: 18x12
- Living/Grt Rm: 12x18
- Dining Room: 8x18
- Laundry: 7x7
