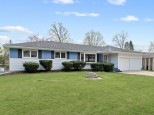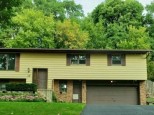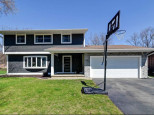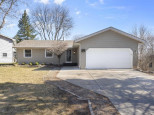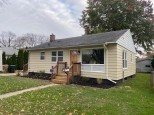Property Description for 517 Meadowlark Dr, Madison, WI 53714
BACKS TO OPEN SPACE & WOODS! Are you looking for PRIVACY? Meticulous 2-Story Home w/4 Bedrooms, 2 Full + 2 Half Baths & 2 Car Attached Garage on Private Wooded Lot! Huge Great Room+1st Floor Family Room w/Gas Fireplace that opens to 4-Season Sun Room, looking out to Wooded Backyard! 2 Decks! Stunning Kitchen w/Breakfast Bar, All Appliances including Double Oven + Quartz Counter Tops & White Cabinets! Master Suite w/Private Full Bath + Walk-in Closet! L/L w/Family Room & Tons of Storage! Cedar Closet Upstairs! NEW Furnace & C/A-2019! Gorgeous Gray LVP Flooring on 1st Floor-2016! NEW Carpet-2016/2017! New Roof-2011! New Garage Door-2014! NEW Deck-2016! New Patio Door-2015! EXTENSIVE LANDSCAPING in 2017...A Gardner's Paradise! Flagstone Surrounding House!
- Finished Square Feet: 2,255
- Finished Above Ground Square Feet: 2,051
- Waterfront:
- Building Type: 2 story
- Subdivision: Rolling Meadows
- County: Dane
- Lot Acres: 0.25
- Elementary School: Kennedy
- Middle School: Whitehorse
- High School: Lafollette
- Property Type: Single Family
- Estimated Age: 1971
- Garage: 2 car, Attached
- Basement: Full, Partially finished, Poured Concrete Foundation, Sump Pump
- Style: Colonial
- MLS #: 1950285
- Taxes: $5,878
- Master Bedroom: 16x10
- Bedroom #2: 12x10
- Bedroom #3: 10x10
- Bedroom #4: 11x10
- Family Room: 19x12
- Kitchen: 20x13
- Living/Grt Rm: 19x13
- Sun Room: 19x12
- Rec Room: 17x12
- Laundry:
- Dining Area: 13x11










































































