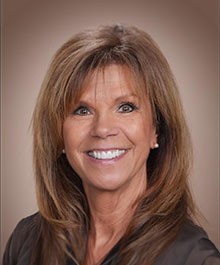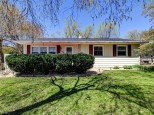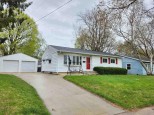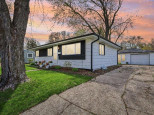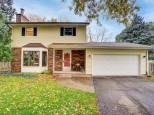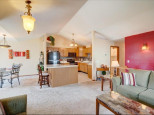Property Description for 5142 Ridge Oak Drive, Madison, WI 53704
Solid 3-bedroom 2 full bath home with 2 car attached garage on a large landscaped yard with newly refurbished raised deck. Living room has vaulted ceilings. Kitchen has lots of cabinets for storage. Nice sized bedrooms on the first floor. Lower level has one bedroom with exposure, full bath, family room and an additional office area framed out for another room currently used for storage. A little paint and floor coverings would go a long way to make this one a real beauty.
- Finished Square Feet: 1,560
- Finished Above Ground Square Feet: 946
- Waterfront:
- Building Type: 1 story
- Subdivision: Replat Of Ridgewood Drumlin Add
- County: Dane
- Lot Acres: 0.13
- Elementary School: Hawthorne
- Middle School: Sherman
- High School: East
- Property Type: Single Family
- Estimated Age: 1996
- Garage: 2 car
- Basement: Full, Full Size Windows/Exposed, Partially finished, Poured Concrete Foundation, Sump Pump
- Style: Ranch
- MLS #: 1969944
- Taxes: $4,995
- Master Bedroom: 13x11
- Bedroom #2: 11x11
- Bedroom #3: 10x10
- Family Room: 15x14
- Kitchen: 11x10
- Living/Grt Rm: 14x15
- Laundry: 6x3
- Dining Area: 11x8













































