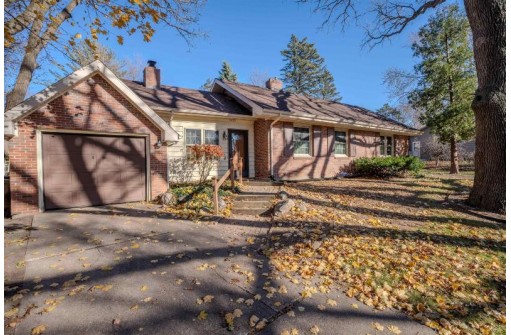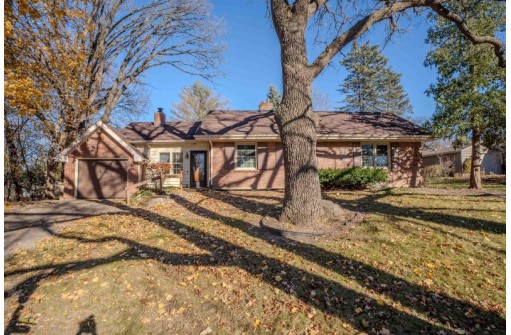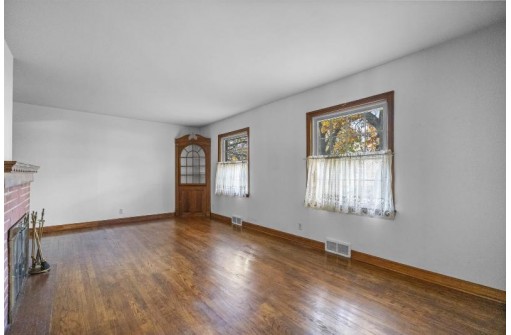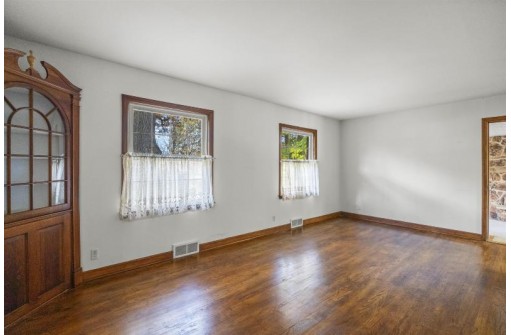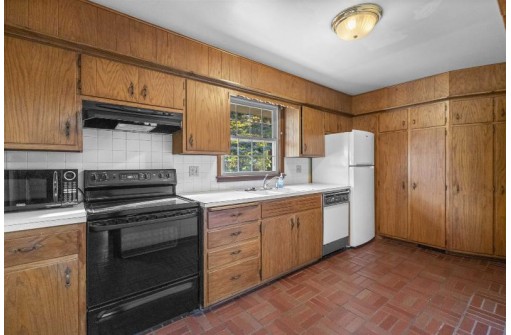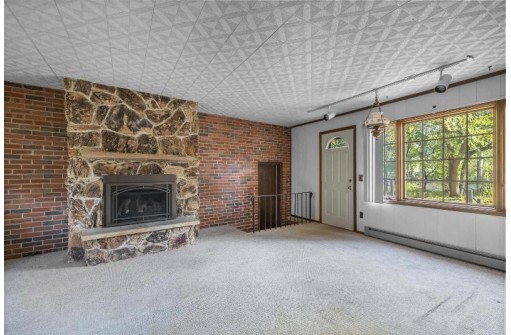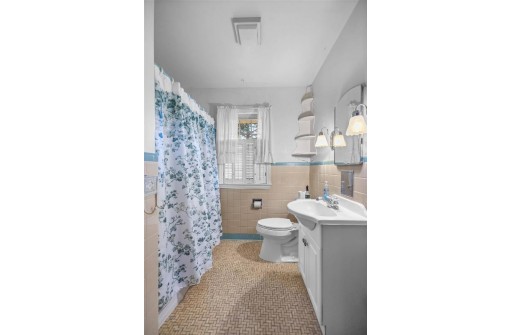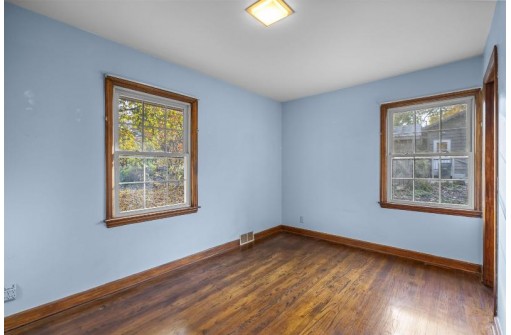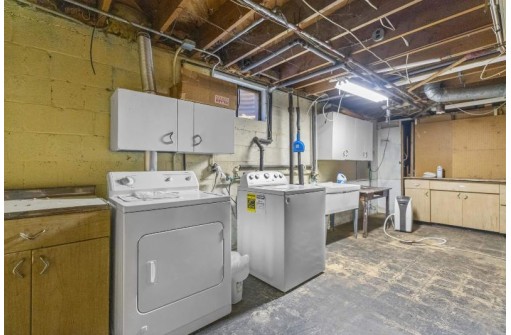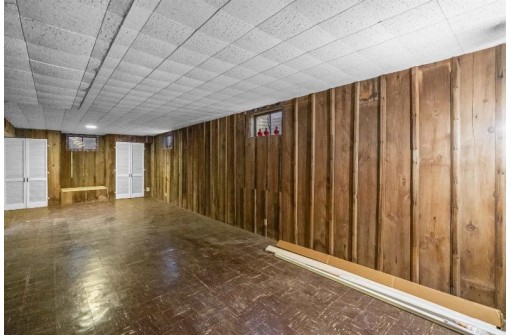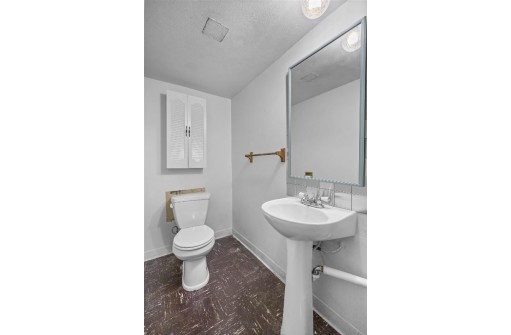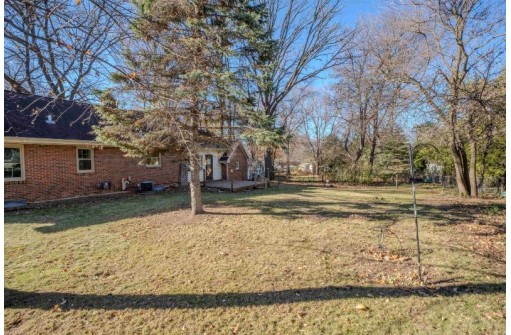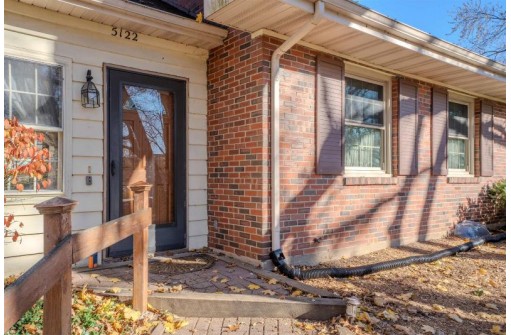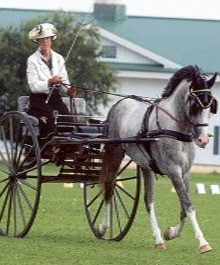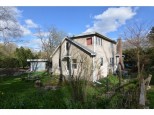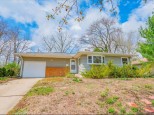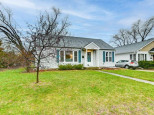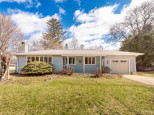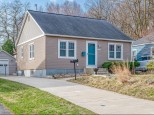Property Description for 5122 Flambeau Road, Madison, WI 53705
Charming home located in the desirable Indian Hills neighborhood. This inviting house welcomes you with a family room featuring a floor-to-ceiling stone fireplace, creating a cozy focal point. The main level offers an additional living room (w/ second fireplace), kitchen, two bedrooms, and a full bathroom. The partially finished lower level adds versatility to the home, providing a family room for additional entertainment space and a flexible room that can adapt to your needs. Step outside into the private, fully fenced backyard, complete with a deck for outdoor enjoyment and relaxation. Rest easy with the knowledge that this home comes with a newer roof, updated mechanics, and windows. Close to UW Health, Hilldale, downtown, and all your essential conveniences!
- Finished Square Feet: 1,963
- Finished Above Ground Square Feet: 1,313
- Waterfront:
- Building Type: 1 story
- Subdivision: Indian Hills
- County: Dane
- Lot Acres: 0.33
- Elementary School: Crestwood
- Middle School: Jefferson
- High School: Memorial
- Property Type: Single Family
- Estimated Age: 1954
- Garage: 1 car, Attached
- Basement: Full, Partially finished
- Style: Ranch
- MLS #: 1967350
- Taxes: $6,701
- Master Bedroom: 13x16
- Bedroom #2: 13x11
- Family Room: 19x13
- Kitchen: 15x8
- Living/Grt Rm: 20x13
- Rec Room: 10x30
- Bonus Room: 12x11
- Laundry:
