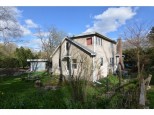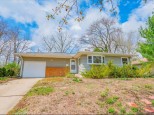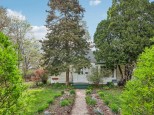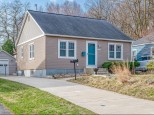Property Description for 5102 Flambeau Rd, Madison, WI 53705
Welcome to your new fossil fuel free home! This cute as a button Indian Hills ranch has nature-friendly landscaping throughout the exterior that brings all kinds of beautiful birds and butterflies! Inside, you'll find beautiful LVP flooring flowing throughout the entire home. Kitchen has hard surface counters, SS appliances, and cabinets to the ceiling! Both bathrooms are wonderfully updated and tiled! The additional living space in the back of the home has a stone mantle and electric fireplace that overlooks the quaint backyard. Thoughtfully placed "doggie doors" and an underground Electric fence is perfect for Fido! Minutes from Hilldale, West Towne Mall, bike paths, coffee shops and everything else you need!
- Finished Square Feet: 1,169
- Finished Above Ground Square Feet: 1,169
- Waterfront:
- Building Type: 1 story
- Subdivision:
- County: Dane
- Lot Acres: 0.26
- Elementary School: Crestwood
- Middle School: Jefferson
- High School: Memorial
- Property Type: Single Family
- Estimated Age: 1952
- Garage: 1 car, Attached
- Basement: None
- Style: Ranch
- MLS #: 1950795
- Taxes: $6,308
- Laundry:
- Master Bedroom: 10x10
- Bedroom #2: 10x10
- Bedroom #3: 07x06
- Kitchen: 14x09
- Living/Grt Rm: 14x10
- Dining Area: 08x04





















































































