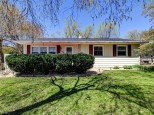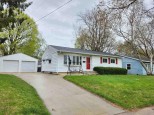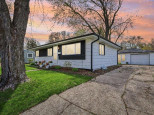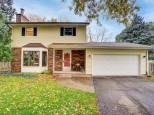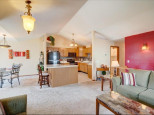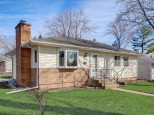Property Description for 5102 Bluestem Way, Madison, WI 53704
Showings begin 5/6. Gorgeous home on Madison's East Side, close to beautiful parks. The fantastic open layout provides a great flow for entertaining and socializing. Relax at the end of the day in your private screen porch overlooking the spacious backyard, perfect for hosting summer BBQs and friendly outdoor gatherings. You'll love the finished, exposed lower level with a family room, bedroom, and full bath, the perfect space for hosting overnight guests. Luxurious designer finishes; stainless appliances; dedicated laundry room; 2-car, attached garage. Unparalleled opportunity and value!
- Finished Square Feet: 1,963
- Finished Above Ground Square Feet: 1,211
- Waterfront:
- Building Type: Multi-level
- Subdivision: Glacier Heights
- County: Dane
- Lot Acres: 0.38
- Elementary School: Schenk
- Middle School: Whitehorse
- High School: Lafollette
- Property Type: Single Family
- Estimated Age: 1996
- Garage: 2 car, Attached, Opener inc.
- Basement: Full, Full Size Windows/Exposed, Partially finished
- Style: Bi-level
- MLS #: 1952437
- Taxes: $5,835
- Master Bedroom: 19X11
- Bedroom #2: 10X10
- Bedroom #3: 13x12
- Family Room: 15X15
- Kitchen: 12x9
- Living/Grt Rm: 18X17
- ScreendPch: 15X10
- Laundry: 8X8
- Dining Area: 8X8






















































































