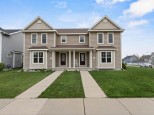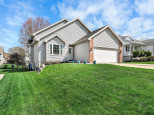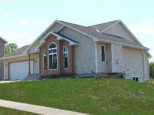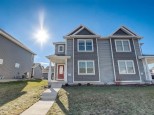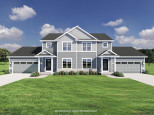Property Description for 510 Lisa Ann Drive, Madison, WI 53718
Discover your next home at 510 Lisa Ann Dr, nestled in Madison's sought-after Grandview Commons neighborhood. This delightful 3-bedroom, 2-bathroom ranch features new LVP flooring throughout the kitchen, living, and dining areas. The modernized kitchen boasts granite countertops, a stylish backsplash, farm sink, an island, and a pantry, complemented by all appliances updated just a year ago. The primary bedroom, with its tray ceiling, walk-in closet, and private bath, promises comfort and ease. The basement, with rough-ins for a future bath, awaits your personal touch. Experience the convenience of nearby parks, Metro Market for your groceries, and Great Dane Pub for leisure, ensuring a blend of comfort and community at your doorstep.
- Finished Square Feet: 1,418
- Finished Above Ground Square Feet: 1,418
- Waterfront:
- Building Type: 1 story
- Subdivision: Grandview Commons
- County: Dane
- Lot Acres: 0.12
- Elementary School: Elvehjem
- Middle School: Sennett
- High School: Lafollette
- Property Type: Single Family
- Estimated Age: 2012
- Garage: 2 car, Attached, Opener inc.
- Basement: Full, Poured Concrete Foundation, Stubbed for Bathroom, Sump Pump
- Style: Ranch
- MLS #: 1973604
- Taxes: $5,899
- Master Bedroom: 13x13
- Bedroom #2: 10x10
- Bedroom #3: 10x9
- Kitchen: 10x9
- Living/Grt Rm: 15x13
- Laundry: 9x6
- Dining Area: 10x9








































































