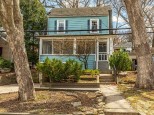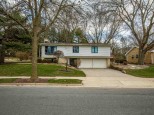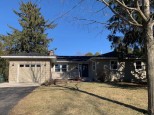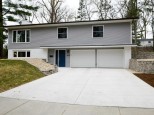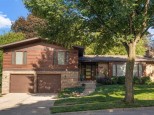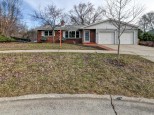Property Description for 5010 Tomahawk Trail, Madison, WI 53705
Streamlined and updated, this tranquil Spring Harbor ranch is a beautiful example of mid-century design. Natural touches in the open living and dining room include shiplap ceiling, wood paneled walls, and Lannon stone fireplace -- all of which are bathed in natural light brought in by stunning floor-to-ceiling windows. The true-to-the-50s kitchen features custom angular cabinetry, Marmoleum flooring, and new SS appliances. Completely remodeled lower level is the perfect guest quarters complete with kitchenette, two murphy beds, gym space, full bathroom, and tasteful organic details like wool carpeting and slate flooring. Covered patio space overlooks beautiful gardens and mature trees in yard. Steps to Lake Mendota, multiple parks, and Hilldale Mall, and more.
- Finished Square Feet: 2,568
- Finished Above Ground Square Feet: 1,402
- Waterfront:
- Building Type: 1 story
- Subdivision: Spring Harbor/Indian Hills
- County: Dane
- Lot Acres: 0.33
- Elementary School: Crestwood
- Middle School: Jefferson
- High School: Memorial
- Property Type: Single Family
- Estimated Age: 1953
- Garage: 2 car, Attached, Opener inc.
- Basement: Full, Full Size Windows/Exposed, Partially finished, Poured Concrete Foundation
- Style: Ranch
- MLS #: 1963319
- Taxes: $7,181
- Master Bedroom: 13x11
- Bedroom #2: 11x11
- Bedroom #3: 12x8
- Family Room: 23x13
- Kitchen: 16x8
- Living/Grt Rm: 16x23
- ExerciseRm: 8x13
- Other: 16x9
- Laundry: 8x6
- Dining Area: 10X8






























































