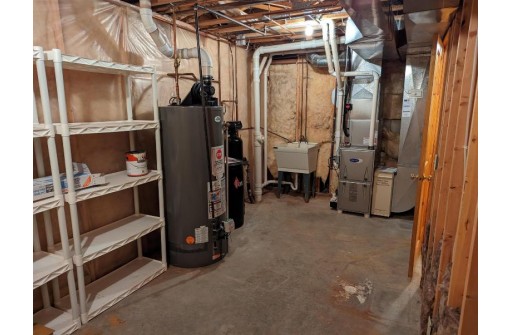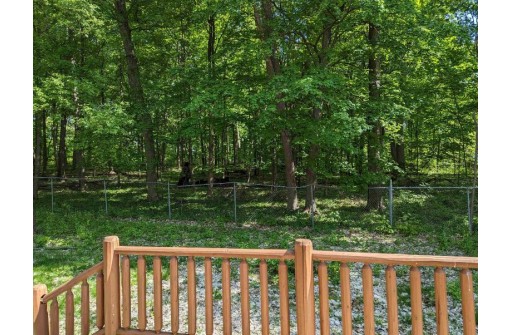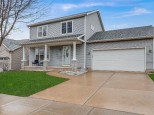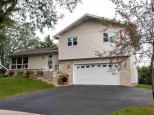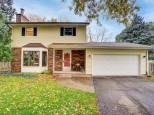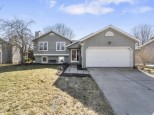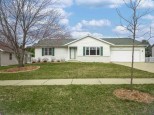Property Description for 501 Muir Drive, Madison, WI 53704
Welcome to the great Northwoods while still in Madison! This real log siding home (including interior) makes you feel like you are up North! Enjoy the cozy feeling of the log walls & beams, pine vaulted ceilings, and stone fireplace. Large one bedroom with his/her walk-in closets right off the master bath. First floor laundry hides behind a pocket door with a built-in ironing board. Real log steps take you to the LL family room where 5 rooms await your creativity and options. Back yard backs up to a wooded lot. Roof replaced 2007. Estate sale, home sold 'as is'.
- Finished Square Feet: 2,351
- Finished Above Ground Square Feet: 1,421
- Waterfront:
- Building Type: 1 story
- Subdivision:
- County: Dane
- Lot Acres: 0.27
- Elementary School: Mendota
- Middle School: Black Hawk
- High School: East
- Property Type: Single Family
- Estimated Age: 1997
- Garage: 3 car, Attached
- Basement: Full, Poured Concrete Foundation, Total finished
- Style: Log Home, Ranch
- MLS #: 1955728
- Taxes: $7,458
- Bedroom #2: 10x9
- Master Bedroom: 13x13
- Family Room: 17x18
- Kitchen: 14x9
- Living/Grt Rm: 16x27
- DenOffice: 13x10
- Laundry: 3x5
- ExerciseRm: 13x10
- DenOffice: 13x9



















