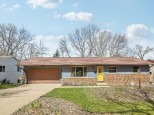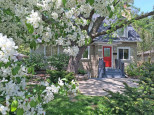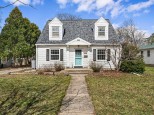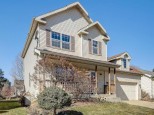Property Description for 5009 Esker Dr, Madison, WI 53704
!!!OPEN HOUSE CANCELLED!!! Beautiful and well maintained house on the east side. Convenient location near East Towne Mall, Walmart, Target, Woodman's Market and other stores that are 5 to 10 min drive. Near Interstate 90 and 94. 10 minutes drive to the Dane County airport. This 3-level, corner lot house has 4 bedrooms and 2.5 baths. Open floor plan has a spacious kitchen that flows to the dining and living rooms with a separate rec room perfect for entertaining and quiet time. Gas fireplace in the living room. Kitchen has plenty of storage and counter space with a big walk-in pantry, an extra regular pantry, 42" cabinets with crown molding, and a long island. Brand new stainless steel appliances, flooring and countertop. Soaring ceiling in the foyer and 9ft ceiling in living space
- Finished Square Feet: 2,971
- Finished Above Ground Square Feet: 2,210
- Waterfront:
- Building Type: 2 story
- Subdivision: Crescent Oaks
- County: Dane
- Lot Acres: 0.24
- Elementary School: Hawthorne
- Middle School: Sherman
- High School: East
- Property Type: Single Family
- Estimated Age: 2004
- Garage: 2 car, Attached, Opener inc.
- Basement: Full, Partially finished, Poured Concrete Foundation, Radon Mitigation System, Stubbed for Bathroom, Sump Pump, Walkout
- Style: Colonial, Contemporary
- MLS #: 1931324
- Taxes: $7,606
- Master Bedroom: 16x14
- Bedroom #2: 13x11
- Bedroom #3: 12x11
- Bedroom #4: 11x11
- Family Room: 34x13
- Kitchen: 16x13
- Living/Grt Rm: 17x13
- Dining Room: 14x12
- DenOffice: 18x8
- Mud Room: 8x12
- Laundry: 11x5



















































































