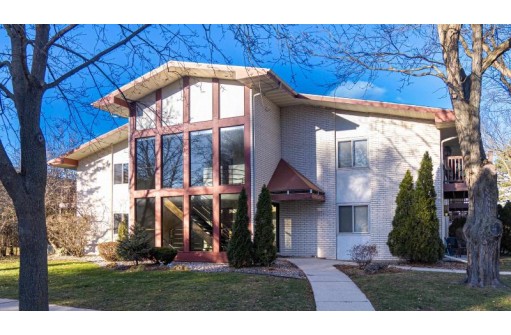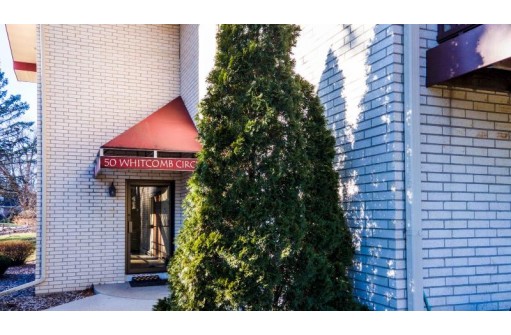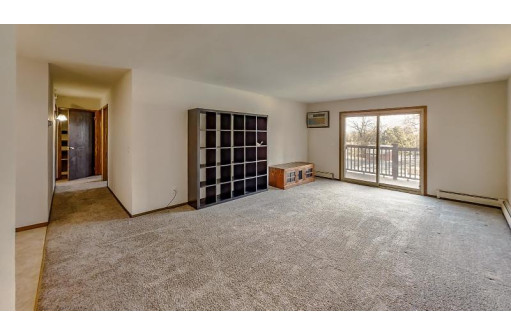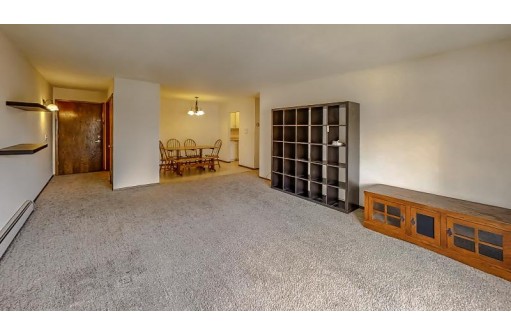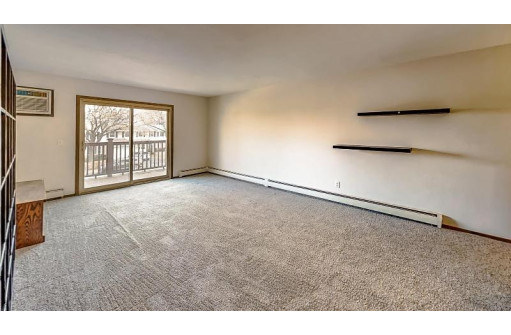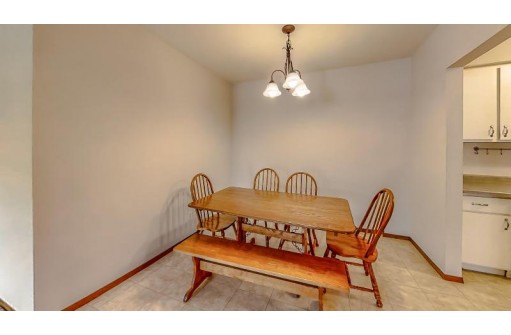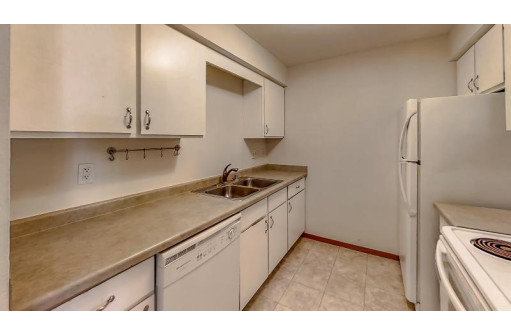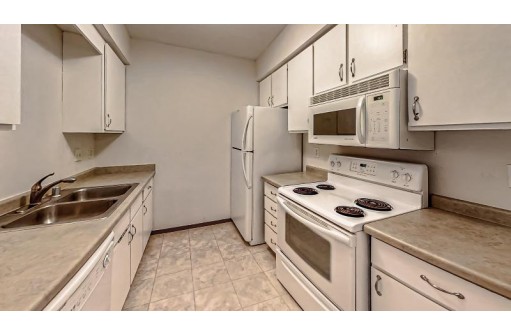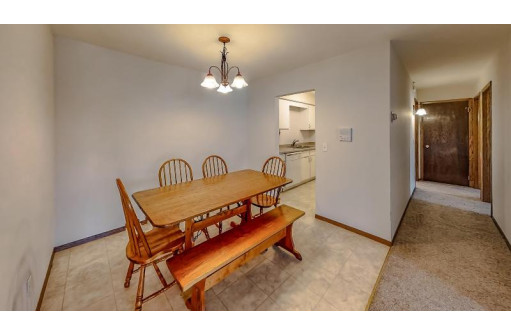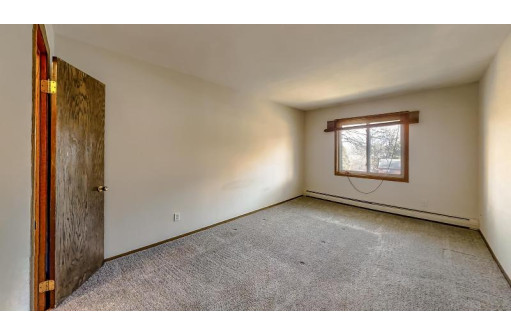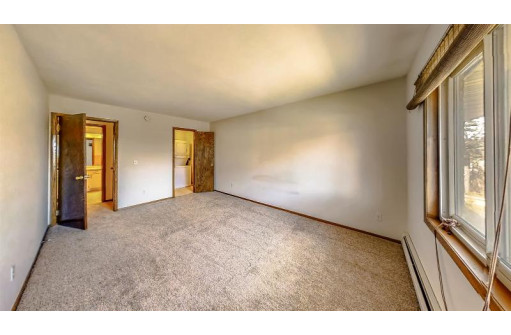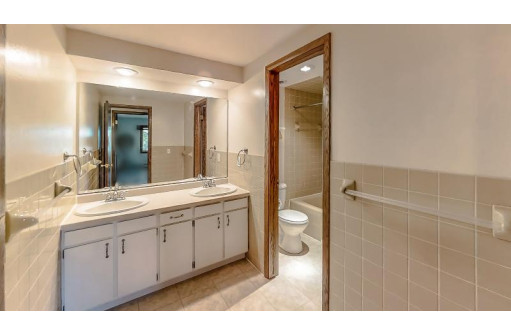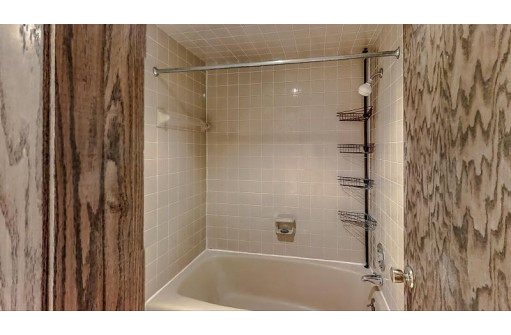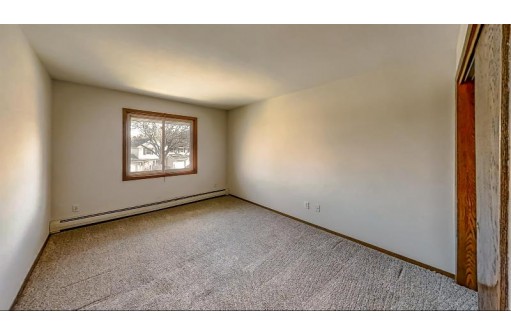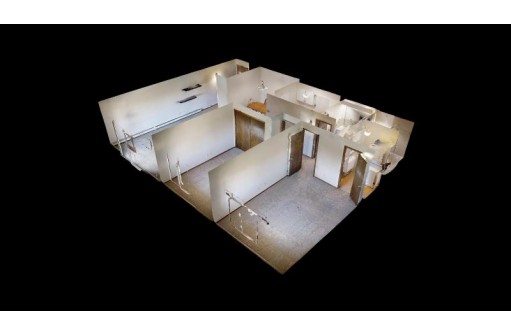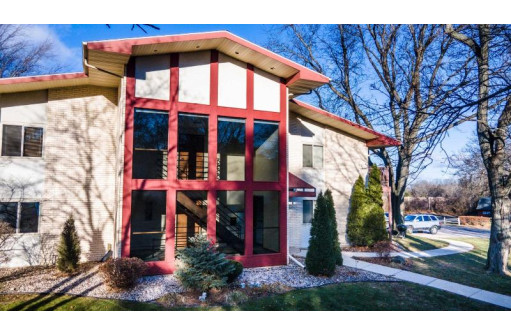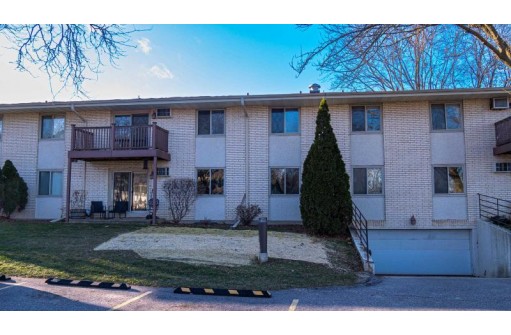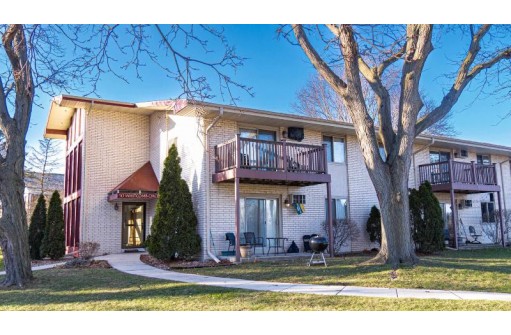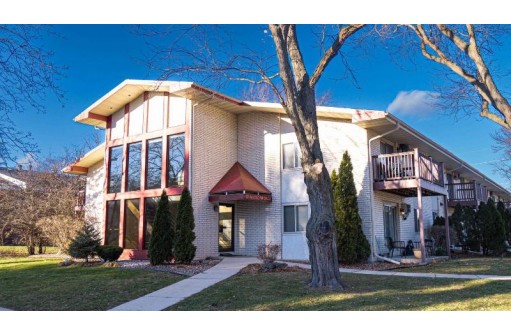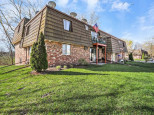Property Description for 50 Whitcomb Cir 11, Madison, WI 53711
Talk about move-in-ready! With floors that have been professionally cleaned & plenty of open space, this condo is a clean slate that just needs your own personal touches. Walk into this 2nd floor unit and be welcomed by the spacious living room illuminated by the patio door that leads to a private balcony. The kitchen has everything you need including an adjacent dining space! Primary bedroom features a walk-in closet and laundry. Both bedrooms share a generous sized with a full bathroom with a double vanity. Underground, heated parking provides shelter from inclement weather and includes a private storage unit. Enjoy easy access to a bus stop, the Southwest Commuter Path & the beltline. Please view 3D virtual model!
- Finished Square Feet: 1,080
- Finished Above Ground Square Feet: 1,080
- Waterfront:
- Building: Whitcomb Circle
- County: Dane
- Elementary School: Orchard Ridge
- Middle School: Toki
- High School: Memorial
- Property Type: Condominiums
- Estimated Age: 1971
- Parking: 1 car Garage, 1 space assigned, Attached, Heated, Opener inc, Underground
- Condo Fee: $280
- Basement: None
- Style: Garden (apartment style)
- MLS #: 1947556
- Taxes: $2,561
- Master Bedroom: 16x11
- Bedroom #2: 14x10
- Kitchen: 9x8
- Living/Grt Rm: 20x14
- Dining Room: 9x9
- Laundry: 6x6
