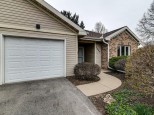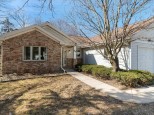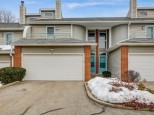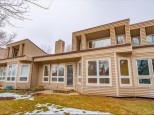Property Description for 5 Mountain Ash Trail, Madison, WI 53717
In a quiet and private natural setting, this Tamarack townhouse has an open, warm feel to it. Nicely updated with hardwood floors, eat-in kitchen with granite counters and stainless appliances, newer furnace and AC. Welcoming loft makes a great home office. Large deck and walkout lower level with patio. Professional onsite management and staff, financial strength and community tradition make Tamarack Madison's premier homeowners' association. www.tamaracktrails.com
- Finished Square Feet: 1,876
- Finished Above Ground Square Feet: 1,656
- Waterfront:
- Building: Tamarack Trails
- County: Dane
- Elementary School: Muir
- Middle School: Jefferson
- High School: Memorial
- Property Type: Condominiums
- Estimated Age: 1976
- Parking: 1 car Garage, Attached, Opener inc
- Condo Fee: $436
- Basement: Full, Partially finished, Poured concrete foundatn, Walkout
- Style: 1/2 Duplex, End Unit, Not a condo (Single Fam), Townhouse
- MLS #: 1957816
- Taxes: $4,932
- Master Bedroom: 12x13
- Bedroom #2: 9x13
- Family Room: 13x23
- Kitchen: 9x16
- Living/Grt Rm: 18x22
- Loft: 10x15
- Laundry: 5x5
- Dining Area: 8x10









































