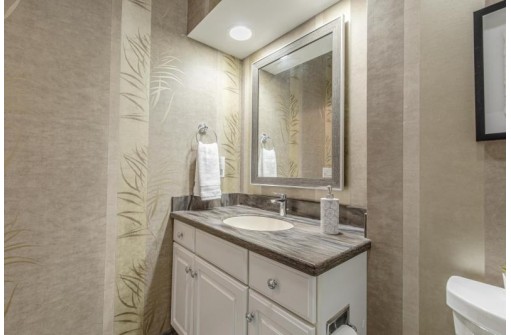Property Description for 4926 N Sherman Avenue H, Madison, WI 53705
Who's the lucky buyer that will be the next owner of this spacious and light filled ranch style condo at Cherokee? Living is easy here with an open floor plan, abundant light, and two sun filled bonus rooms. Features include a vaulted ceiling, an automatically closing skylight, and Techline style built-ins in all closets. Heated underground parking and an elevator make access easy and convenient. Many updates including a stacked stone floor to ceiling fireplace, Corian counters throughout, beverage cooler, stacked stone backsplash, and LVP flooring. Cherokee is known for it's sense of community and beautiful, lushly landscaped grounds. If you're a golfer, it's a short par 5 to the first tee of Cherokee, the first TPC course in Wisconsin. Condo fee includes heat and hot water.
- Finished Square Feet: 2,022
- Finished Above Ground Square Feet: 2,022
- Waterfront:
- Building: Cherokee Gardens
- County: Dane
- Elementary School: Call School District
- Middle School: Call School District
- High School: Waunakee
- Property Type: Condominiums
- Estimated Age: 1996
- Parking: 2 car Garage, Heated, Opener inc
- Condo Fee: $503
- Basement: None, Poured concrete foundatn
- Style: End Unit, Garden (apartment style)
- MLS #: 1963244
- Taxes: $5,903
- Master Bedroom: 13x17
- Bedroom #2: 12x13
- Kitchen: 8x15
- Living/Grt Rm: 14x24
- Dining Room: 13x14
- Sun Room: 12x21
- DenOffice: 9x18
- Laundry:
- Dining Area: 7x11
Similar Properties
There are currently no similar properties for sale in this area. But, you can expand your search options using the button below.









































































































