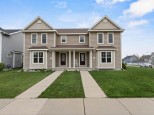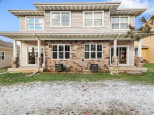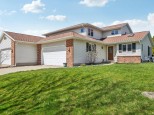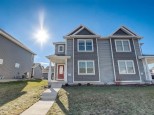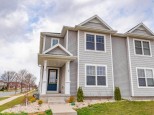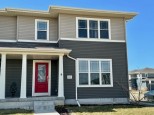Property Description for 4825 Splint Road, Madison, WI 53718
Showings begin 5/20/2023 Open and bright home with lots of natural light. Large kitchen with lots of cabinets. Eat in dinette that looks out over the deck and large back yard. The main bedroom suite has two closets and full bath. The upper level also features a full bath and two nice sized bedrooms. The lower level is finished with a gas fireplace lots of room to entertain. Additional storage space in the lowest level with laundry area. Close to schools and city parks. UHP home warranty included! Bonus new dishwasher and microwave in 2022 and new furnace and A/C in 2023
- Finished Square Feet: 1,517
- Finished Above Ground Square Feet: 1,223
- Waterfront:
- Building Type: Multi-level
- Subdivision: Siggel Grove
- County: Dane
- Lot Acres: 0.2
- Elementary School: Henderson
- Middle School: Sennett
- High School: Lafollette
- Property Type: Single Family
- Estimated Age: 2002
- Garage: 2 car, Attached, Opener inc.
- Basement: Full, Full Size Windows/Exposed, Partially finished, Poured Concrete Foundation, Radon Mitigation System, Sump Pump
- Style: Tri-level
- MLS #: 1956026
- Taxes: $6,242
- Master Bedroom: 13x11
- Bedroom #2: 14x10
- Bedroom #3: 11x10
- Family Room: 17x15
- Kitchen: 12x9
- Living/Grt Rm: 15x14
- Laundry:
- Dining Area: 9x9


















































