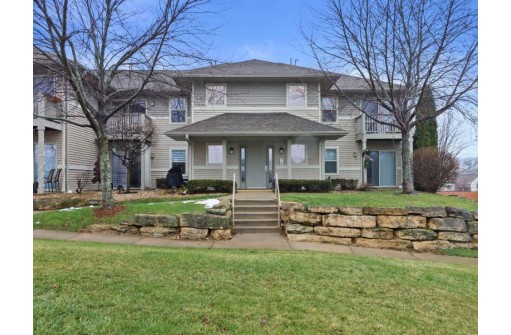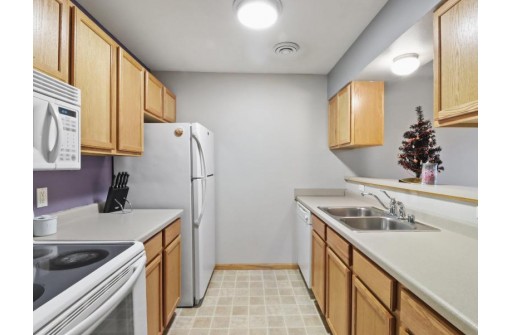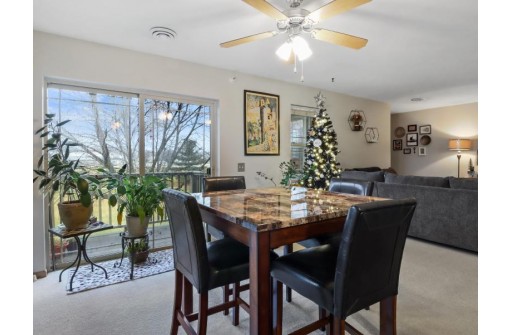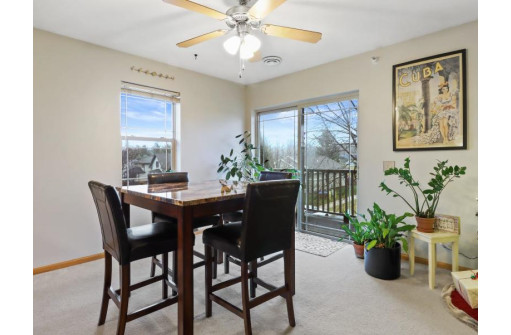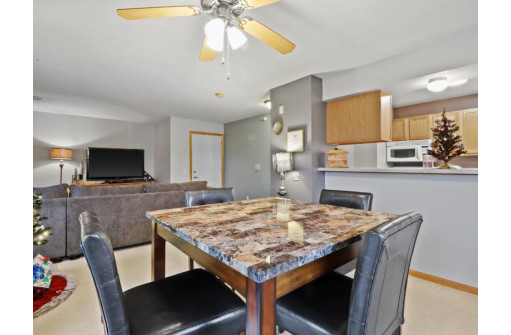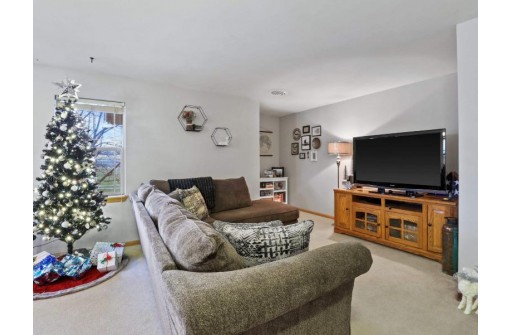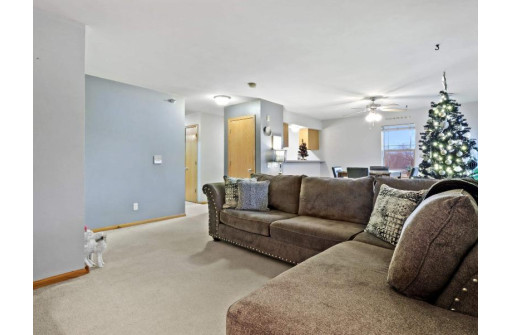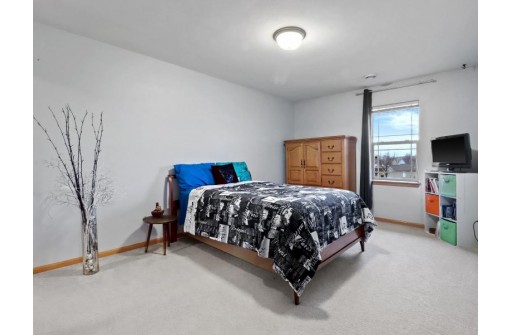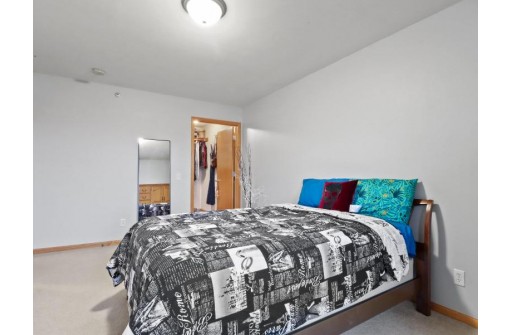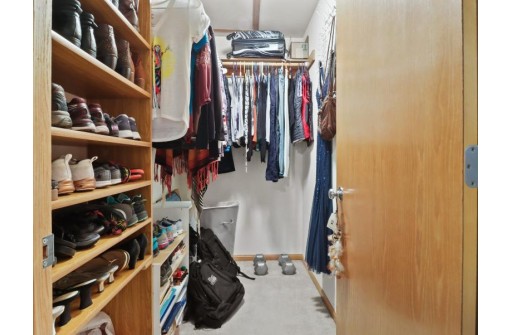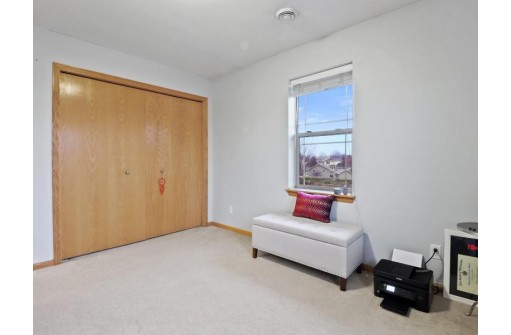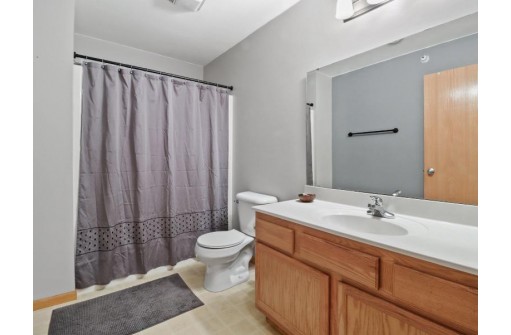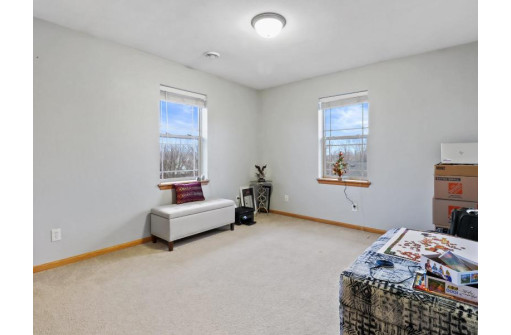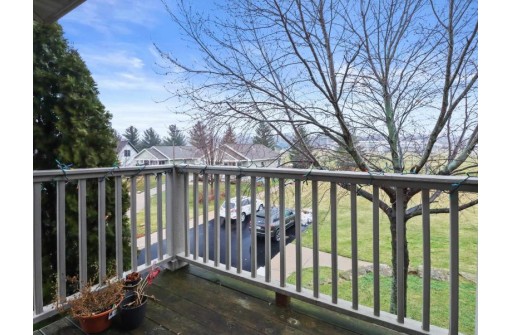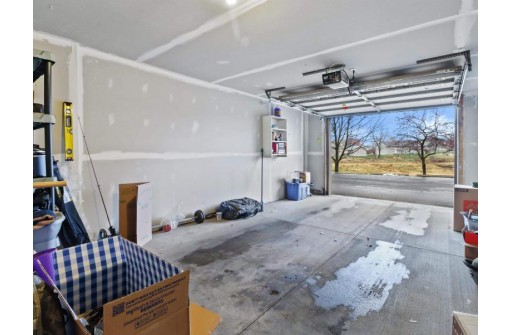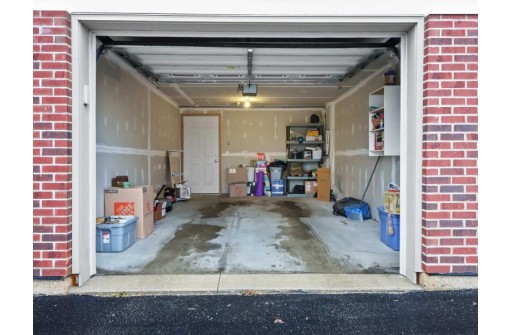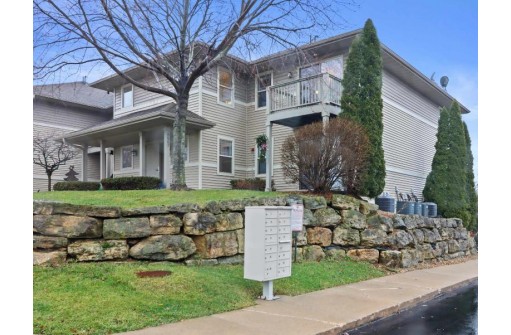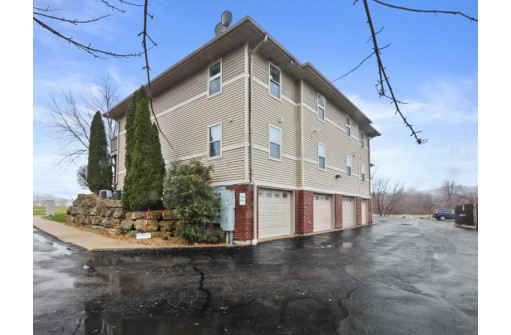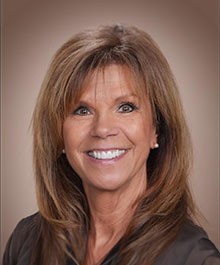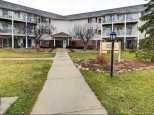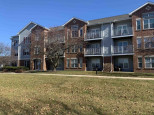Property Description for 4667 Treichel St 201, Madison, WI 53718
Well-maintained 2 bdrm/1 bath, end-unit and upper-level condo at Marsh Creek condos features a comfy living room, kitchen w/breakfast bar, dining, and deck with beautiful views. Condo has in unit laundry and attached underground garage. Plenty of storage space which includes large closets, pantry and separate dedicated storage unit by garage. Located close to stores, restaurants and the beltline! Don't miss out on this great property! All measurements are approx and should be verified by buyer.
- Finished Square Feet: 1,056
- Finished Above Ground Square Feet: 1,056
- Waterfront:
- Building: Marsh Creek
- County: Dane
- Elementary School: Henderson
- Middle School: Sennett
- High School: Lafollette
- Property Type: Condominiums
- Estimated Age: 2006
- Parking: 1 car Garage, 1 space assigned, Opener inc, Underground
- Condo Fee: $250
- Basement: None
- Style: Garden (apartment style)
- MLS #: 1947952
- Taxes: $3,195
- Master Bedroom: 16X11
- Bedroom #2: 16X11
- Kitchen: 11X8
- Living/Grt Rm: 15X15
- Dining Room: 14X10
- StorageUnt: 0x0
- Laundry:
Similar Properties
There are currently no similar properties for sale in this area. But, you can expand your search options using the button below.
