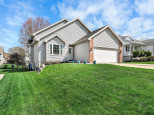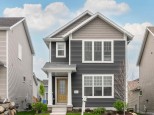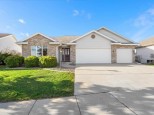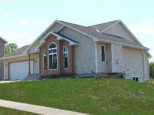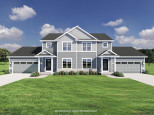Property Description for 4625 Dream Lane, Madison, WI 53718
This stunning home features a sleek design with an open floor plan, gourmet kitchen, spacious master suite, and a private outdoor retreat. Located in a prime Madison neighborhood, this beautifully maintained home comes complete with modern amenities and a two-car garage. Don't miss your chance to call this beautiful property your home - schedule a viewing today! Washer and Dryer replaced 2017, Furnace replaced 2019, Water heater replaced 2020, Garage door and opener replaced 2021.
- Finished Square Feet: 1,852
- Finished Above Ground Square Feet: 1,500
- Waterfront:
- Building Type: 2 story
- Subdivision: Siggel Grove
- County: Dane
- Lot Acres: 0.21
- Elementary School: Henderson
- Middle School: Sennett
- High School: Lafollette
- Property Type: Single Family
- Estimated Age: 2004
- Garage: 2 car
- Basement: Full, Partially finished, Poured Concrete Foundation
- Style: Colonial, Contemporary
- MLS #: 1964440
- Taxes: $6,479
- Master Bedroom: 15x11
- Bedroom #2: 12x11
- Bedroom #3: 12x10
- Family Room: 16x22
- Kitchen: 11x12
- Living/Grt Rm: 16x13
- Dining Room: 13x11
- Laundry:




















































