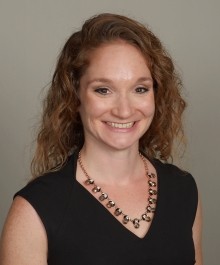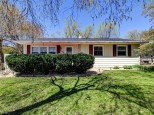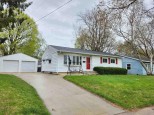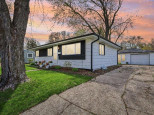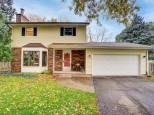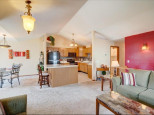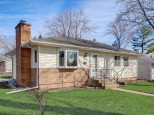Property Description for 4506 Village Ln, Madison, WI 53704
Showings begin 6/16/22.***This raised Ranch home is tucked away on a quiet cul-de-sac, with mature trees, a fenced in backyard, shed, playground set, fire pit and a large deck for relaxing and grilling out. The main level features a large living room and dining area. The exposed basement features a fireplace and expansive rec room area, full bath and custom built bar to entertain in. New LED lighting and fixtures throughout, new hardware on doors, and all new laminate floor area in the foyer. Newer stainless steel kitchen appliances and washer/dryer. Walking path to the nearby park at the end of the cul-de-sac.
- Finished Square Feet: 2,400
- Finished Above Ground Square Feet: 1,376
- Waterfront:
- Building Type: Multi-level
- Subdivision:
- County: Dane
- Lot Acres: 0.27
- Elementary School: Sandburg
- Middle School: Sherman
- High School: East
- Property Type: Single Family
- Estimated Age: 1977
- Garage: 2 car, Attached, Opener inc.
- Basement: Full, Full Size Windows/Exposed, Poured Concrete Foundation, Radon Mitigation System, Total finished
- Style: Raised Ranch
- MLS #: 1936860
- Taxes: $5,461
- Laundry:
- Master Bedroom: 11x13
- Bedroom #2: 10x11
- Bedroom #3: 11x12
- Bedroom #4: 13x18
- Kitchen: 11x15
- Living/Grt Rm: 13x11
- Dining Room: 13x10
- Foyer: 8x15
- Rec Room: 25x28

































































