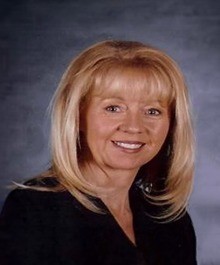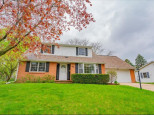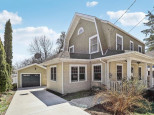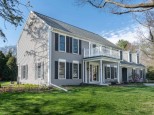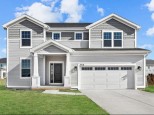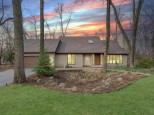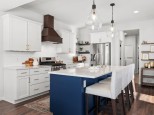Property Description for 449 S Owen Dr, Madison, WI 53711
Offers being reviewed Tuesday 3/21. Spacious, updated home in the popular Westmorland neighborhood. "Wow" features include a upstairs primary suite with gas fireplace, vaulted ceilings, spa-like primary bath with tiled shower, soaking tub, dual vanity, large walk-in closet and upstairs laundry. First floor boasts 2 large bedrooms, a living/dining room with 2nd gas fireplace,, spacious kitchen with granite counters, double ovens and breakfast bar which opens to a great room with a 3rd gas fireplace.Finished LL with movie screen, egress windows, 4th bedroom suite w/ full bath + 2nd laundry room. Enjoy the professional landscaping with brick paver patios. Perennial gardens, vegetable gardens and a peach tree! Fenced in yard! New Roof, furnace + AC in 2017.
- Finished Square Feet: 3,484
- Finished Above Ground Square Feet: 2,248
- Waterfront:
- Building Type: 2 story
- Subdivision: Westmorland
- County: Dane
- Lot Acres: 0.19
- Elementary School: Midvale/Lincoln
- Middle School: Hamilton
- High School: West
- Property Type: Single Family
- Estimated Age: 1951
- Garage: 1 car, Attached, Opener inc.
- Basement: Full, Full Size Windows/Exposed, Total finished
- Style: Colonial
- MLS #: 1951220
- Taxes: $11,293
- Master Bedroom: 23x17
- Bedroom #2: 12x11
- Bedroom #3: 12x11
- Bedroom #4: 18x13
- Family Room: 18x13
- Kitchen: 13x11
- Living/Grt Rm: 20x19
- Dining Room: 9x9
- Rec Room: 34x26
- Laundry:























































































