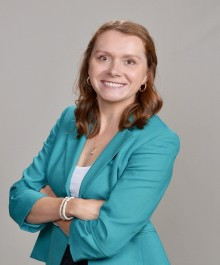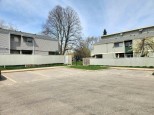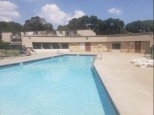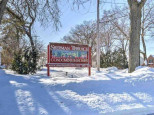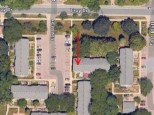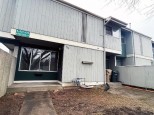Property Description for 443 East Bluff, Madison, WI 53704
No showings until Friday, May 12th. Beautiful 2 bedroom, 1.5 bath 2 story townhouse across the street from Warner Park! Main level boasts updated kitchen, spacious living area and powder room with natural light throughout. Upstairs features 2 bedrooms and a full bath. Finished lower level rec room, in-unit laundry and plenty of storage space. Conveniently located near Dane County Airport, Lake Mendota, Warner Park and more!
- Finished Square Feet: 996
- Finished Above Ground Square Feet: 876
- Waterfront:
- Building: East Bluff Condominiums
- County: Dane
- Elementary School: Lake View
- Middle School: Black Hawk
- High School: East
- Property Type: Condominiums
- Estimated Age: 1970
- Parking: 1 space assigned, Outside only
- Condo Fee: $182
- Basement: Full, Poured concrete foundatn, Total Finished
- Style: Townhouse
- MLS #: 1955344
- Taxes: $2,533
- Master Bedroom: 15x12
- Bedroom #2: 15x10
- Kitchen: 12x9
- Living/Grt Rm: 15x11
- Rec Room: 12x10
- Laundry:















































