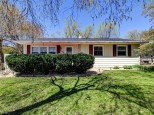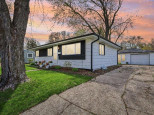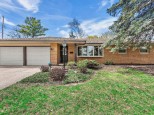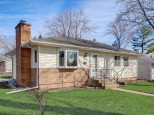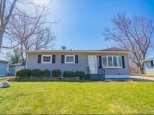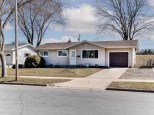Property Description for 4429 Rigney Lane, Madison, WI 53704
Discover the warmth and comfort of this inviting 4 bedroom, 2 bathroom home on Madison's North side. This home offers a spacious, fenced backyard ideal for outdoor enjoyment and two versatile living spaces. Nestled in a vibrant neighborhood, you're just a short walk or bike ride away from Willy Street Co-op, a variety of restaurants, and coffee shops. Plus, with Madison's excellent parks and lakes within reach, this is an ideal location. Freshened floor to ceiling with new carpet and paint. New Water Softener 2023. Don't miss out on the opportunity to make this gem your new home! OFFER ACCEPTED. OPEN HOUSE CANCELED.
- Finished Square Feet: 1,622
- Finished Above Ground Square Feet: 1,132
- Waterfront:
- Building Type: Multi-level
- Subdivision: Whitetail Ridge
- County: Dane
- Lot Acres: 0.19
- Elementary School: Gompers
- Middle School: Black Hawk
- High School: East
- Property Type: Single Family
- Estimated Age: 1996
- Garage: 2 car, Attached
- Basement: Full, Partially finished
- Style: Tri-level
- MLS #: 1964032
- Taxes: $5,461
- Master Bedroom: 13x12
- Bedroom #2: 10x10
- Bedroom #3: 10x10
- Bedroom #4: 12x10
- Kitchen: 16x13
- Living/Grt Rm: 14x13
- Laundry: 10x10
- Rec Room: 22x12






































