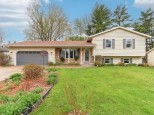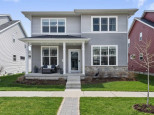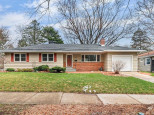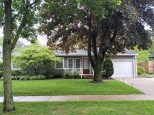Property Description for 441 Presidential Lane, Madison, WI 53711
This meticulously kept home features an inviting 3bd/2ba open FP w/stunning updates! Step inside to discover gorgeous walnut hardwood floors flowing seamlessly through the main areas, infusing warmth & elegance. The updated kitchen showcases custom Countryside cabinets, sleek granite ctrs, spacious island w/bfast bar, SS appliances & a stylish gas range w/SS hood. Both baths have been tastefully modernized w/tile floors, showers & new vanities. The primary & secondary beds, as well as the pantry, are equipped w/closet systems for ample strg. The LL offers a tastefully finished rec room, add bath & generous strg. Many recent mech/house component updates! One-car garage w/extra pavement for add prkg. Conveniently situated near West Side, Hilldale & DT, enjoy easy access to shopping & dining!
- Finished Square Feet: 1,457
- Finished Above Ground Square Feet: 1,015
- Waterfront:
- Building Type: 1 story
- Subdivision:
- County: Dane
- Lot Acres: 0.19
- Elementary School: Van Hise
- Middle School: Hamilton
- High School: West
- Property Type: Single Family
- Estimated Age: 1959
- Garage: 1 car, Attached
- Basement: Full, Partially finished
- Style: Ranch
- MLS #: 1975039
- Taxes: $6,919
- Master Bedroom: 12x10
- Bedroom #2: 12x10
- Bedroom #3: 10x9
- Family Room: 35x13
- Kitchen: 13x9
- Living/Grt Rm: 17x16
- Laundry:



















































































