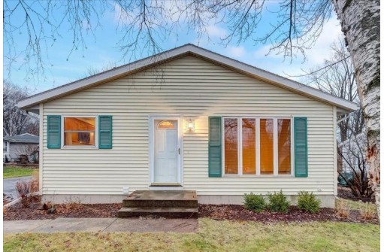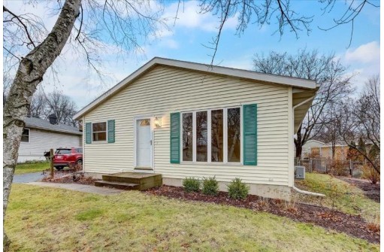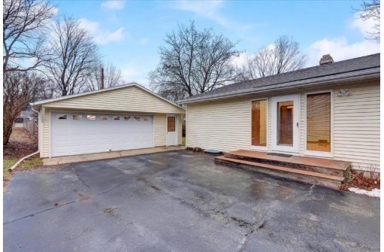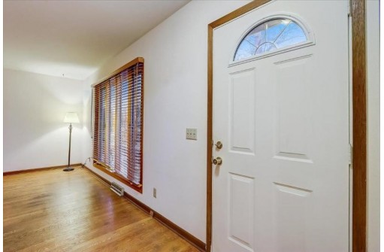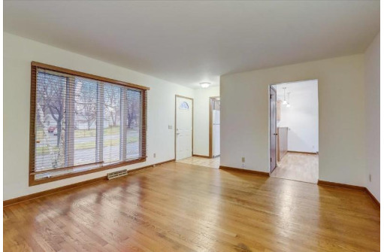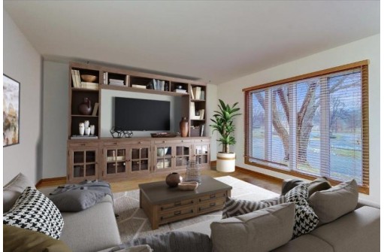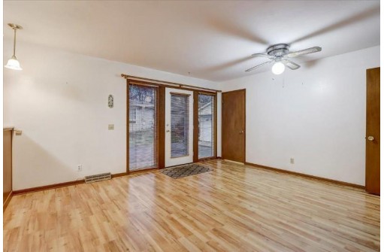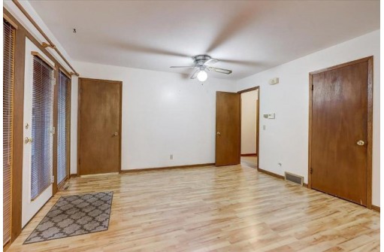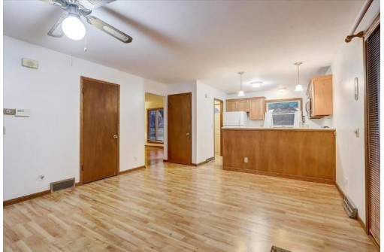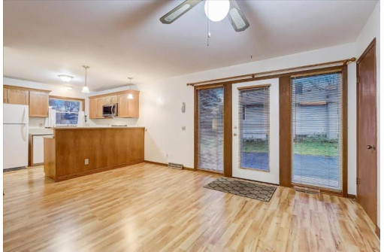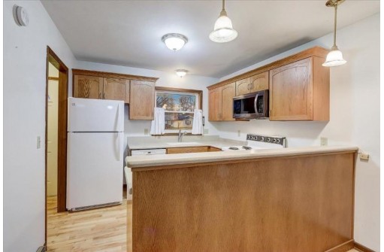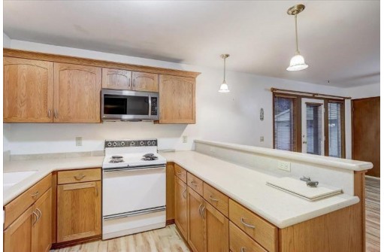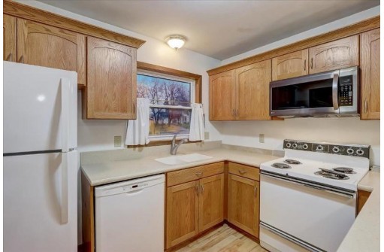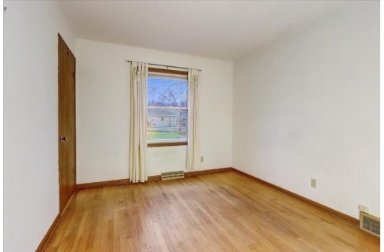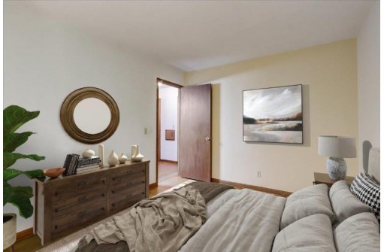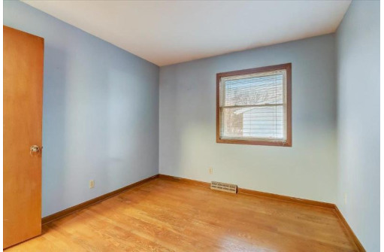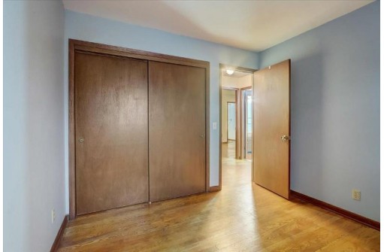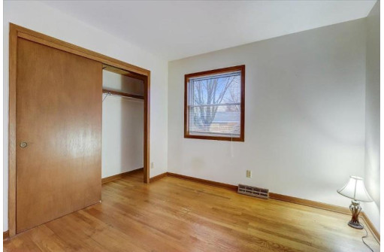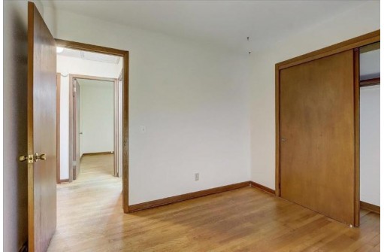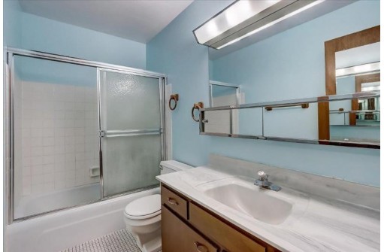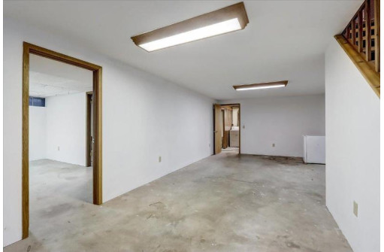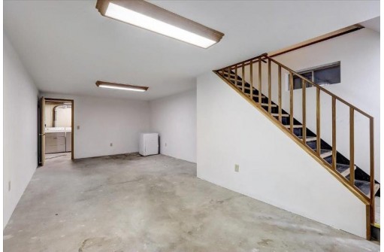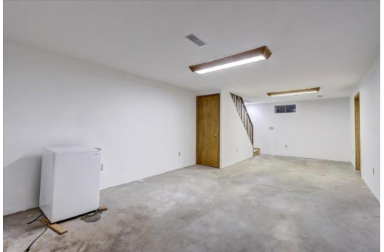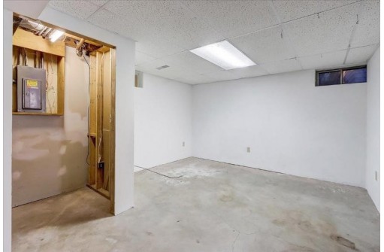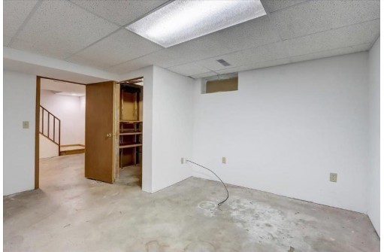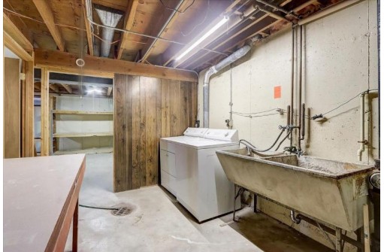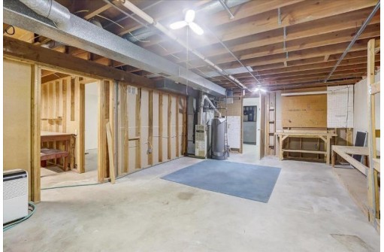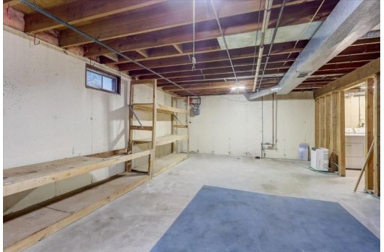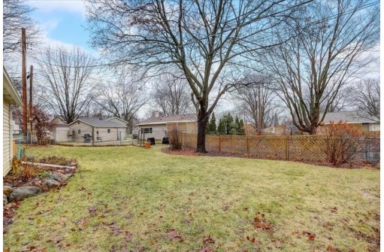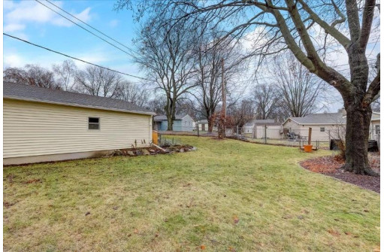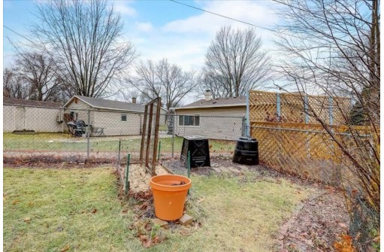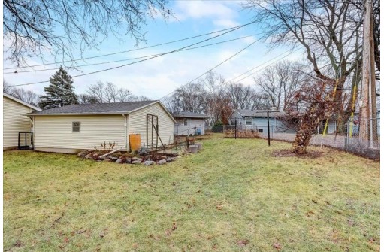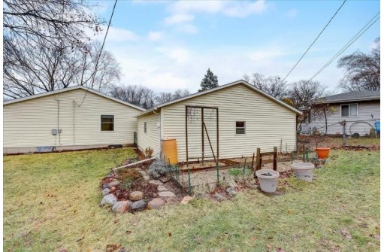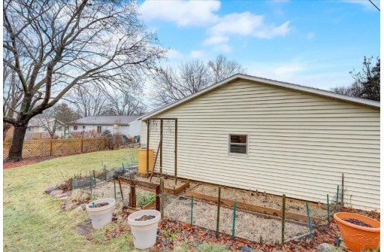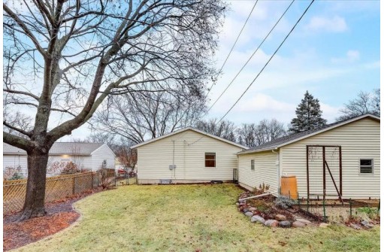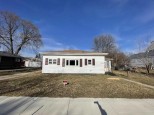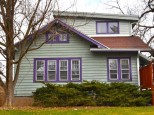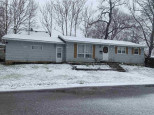Property Description for 4409 Diamond Dr, Madison, WI 53714-3134
Affordable, solid 3 bedrm, 1 ba home in a quiet, convenient east side neighborhood across from Hiestand Park sledding hill! Compact kitchen w Corian countertops is open to huge dining room that's sure to be your favorite gathering spot. Hardwood floors in LR and all 3 bdrms. Brand new flooring in kitchen/DR. Lower level features large rec. room, bonus room for crafting or den (both rooms need flooring) and work area. The oversized 2+ car garage has lots of storage space, workbench and built-in shelving. There are lots of perennial beds in the spacious fenced backyard. Bring your energy and ideas and make this home shine! UHP 1 yr Elite Home Warranty included. Seller is offering a $500 credit at closing for a stove.
- Finished Square Feet: 1,647
- Finished Above Ground Square Feet: 1,140
- Waterfront:
- Building Type: 1 story
- Subdivision: 1st Add To Wedgewood
- County: Dane
- Lot Acres: 0.2
- Elementary School: Kennedy
- Middle School: Whitehorse
- High School: Lafollette
- Property Type: Single Family
- Estimated Age: 1969
- Garage: 2 car, Detached, Opener inc.
- Basement: Full, Partially finished, Poured Concrete Foundation
- Style: Bungalow
- MLS #: 1947967
- Taxes: $4,569
- Master Bedroom: 12x10
- Bedroom #2: 10x10
- Bedroom #3: 10x10
- Kitchen: 10x8
- Living/Grt Rm: 15x14
- Dining Room: 13x15
- Bonus Room: 15x12
- Rec Room: 26x12
- Laundry:
