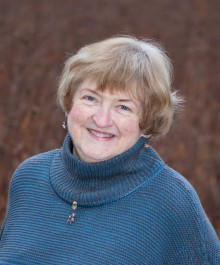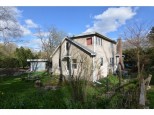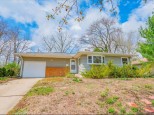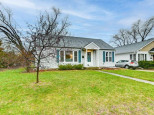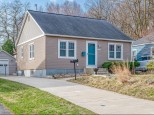Property Description for 4340 Bagley Parkway, Madison, WI 53705-5065
Great Location in Sunset Village...complete w/ hardwood floors throughout, lots of unique rooms & a screened porch! Tile entrance w/coat closet opens into large front living rm. Short stairway up to bedrooms or short stairway down to kitchen & dining area. When heading upstairs, there are 2 bedrooms, a full bath & a den/office rm. Up a few more steps to primary bedroom w/2 closets (original attic area). Screened porch is in the front of the house off kitchen. Large dining area w/ kitchen has great potential. Laundry, mechanics & half bathroom are just off the kitchen w/ a walk out to the garage & partially fenced backyard. Furnace is in the crawl space w/dirt floor. Bring this house back to life! Almost 10% BELOW assessed value = GREAT POTENTIAL!
- Finished Square Feet: 1,672
- Finished Above Ground Square Feet: 1,672
- Waterfront:
- Building Type: 1 1/2 story, Multi-level
- Subdivision: Sunset Village
- County: Dane
- Lot Acres: 0.2
- Elementary School: Midvale/Lincoln
- Middle School: Hamilton
- High School: West
- Property Type: Single Family
- Estimated Age: 1942
- Garage: 1 car, Detached
- Basement: Block Foundation, Crawl space
- Style: Other
- MLS #: 1958668
- Taxes: $7,164
- Master Bedroom: 12x14
- Bedroom #2: 13x9
- Bedroom #3: 11x9
- Kitchen: 7x7
- Living/Grt Rm: 26x11
- DenOffice: 10x9
- ScreendPch: 11x12
- Laundry: 12x8
- Dining Area: 21x12
































































