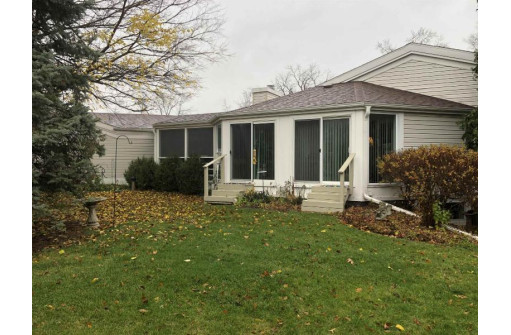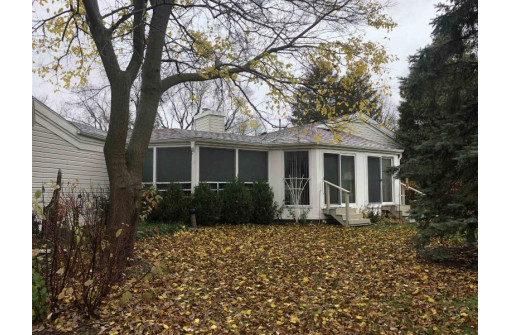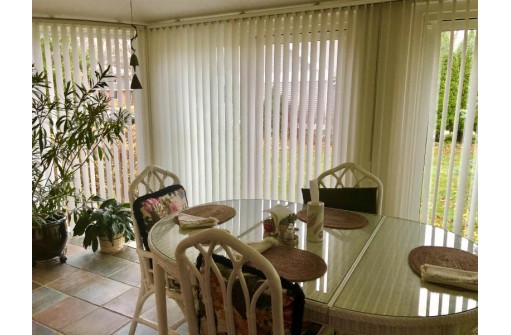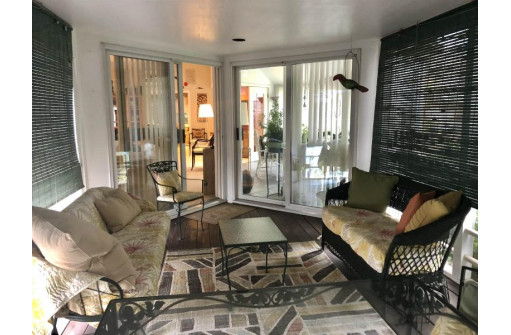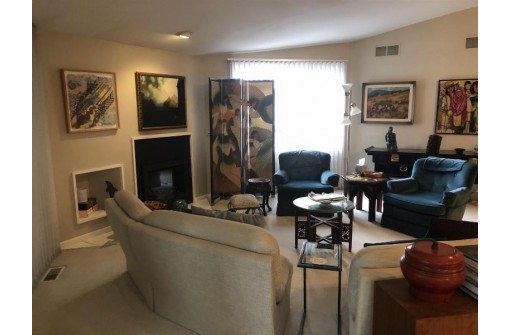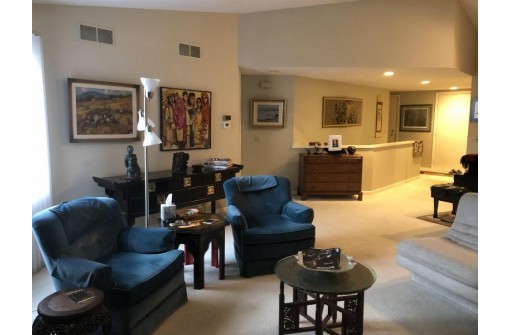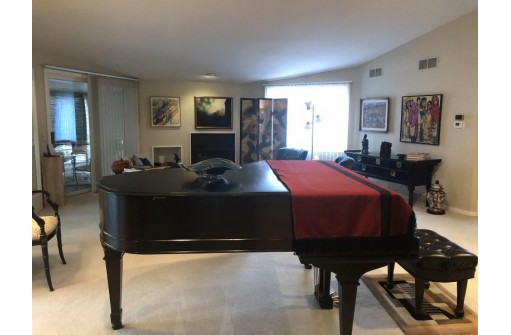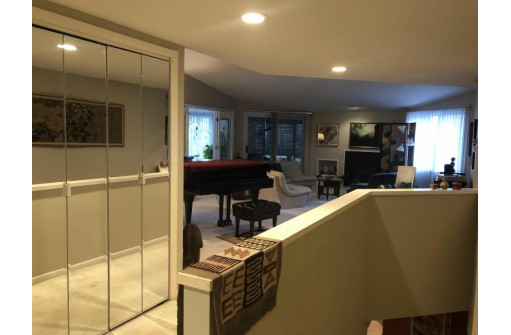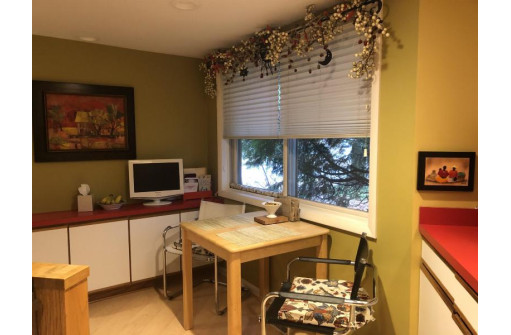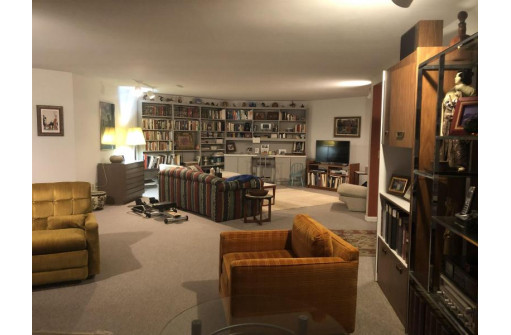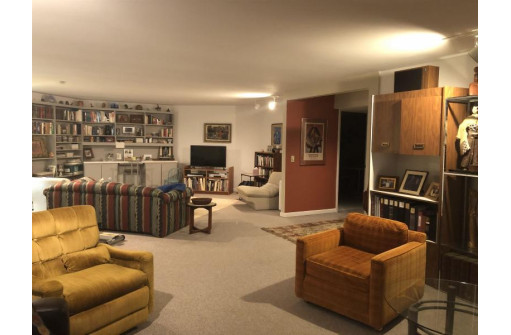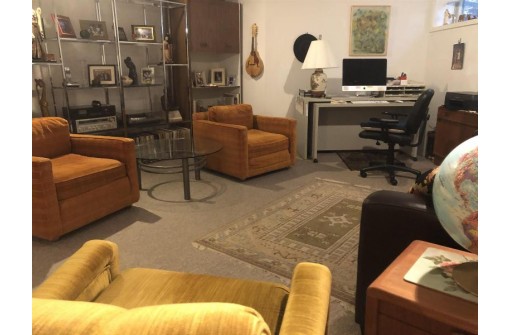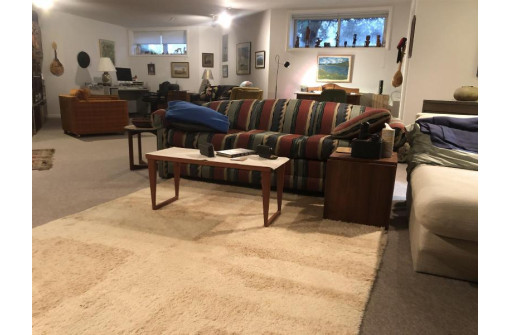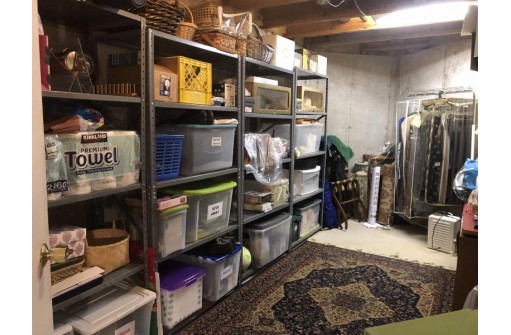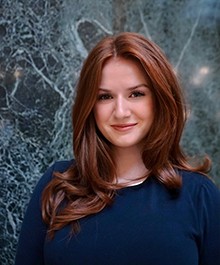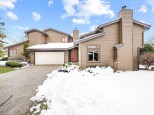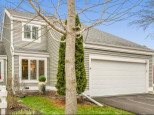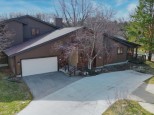Property Description for 434 N Westfield Rd, Madison, WI 53717
Accessible main floor living in this ranch style condo feels like a stand-alone home. The only joint wall is between porch & garage. Full of sunshine w/ an open layout, condo has pretty views of mature landscaping; area's green conservancy is a plus! Enjoy the solarium & breezy porch. Space for a formal dining room off the galley kitchen. Lower level has flex space, a guest room and full bath, a large storage area and laundry/craft room. There are windows all around - great for entertaining weekend guests in the bright, family room/game room. What an ideal spot on the west side, conveniently located for dining out, shopping & walking nature trails. Roof was replaced @10-years ago. FP was wood burning, now electric insert. City assessor calls this a 3-bedroom; it is legally a 2-bedroom
- Finished Square Feet: 2,643
- Finished Above Ground Square Feet: 1,420
- Waterfront:
- Building: Walnut Grove Homestead
- County: Dane
- Elementary School: Crestwood
- Middle School: Jefferson
- High School: Memorial
- Property Type: Condominiums
- Estimated Age: 1987
- Parking: 2 car Garage, Attached, Opener inc
- Condo Fee: $250
- Basement: 8 ft. + Ceiling, Full, Full Size Windows/Exposed, Partially finished, Poured concrete foundatn, Sump Pump
- Style: 1/2 Duplex, End Unit, Ranch
- MLS #: 1946481
- Taxes: $4,072
- DenOffice: 12x16
- Master Bedroom: 11x18
- Bedroom #2: 10x14
- Family Room: 15x20
- Kitchen: 9x13
- Living/Grt Rm: 25x20
- ScreendPch: 10x20
- Sun Room: 10x20
- Laundry: 10x20
- StorageUnt: 8x15
