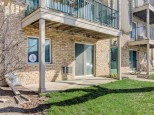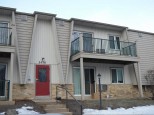Property Description for 4326 Melody Lane 204, Madison, WI 53704
This well-maintained condo offers comfort, convenience, and a host of amenities. Situated on the east side of Madison, this condo enjoys proximity to local parks, shopping centers, and dining. Dive into relaxation with the refreshing outdoor pool! Maintain a healthy lifestyle with the on-site exercise room, complete with a soothing sauna for post-workout relaxation. Say goodbye to scraping ice off your windshield! Your designated underground parking spot ensures convenience and protection from the elements. Step inside to discover a freshly painted interior and plush new carpeting! Enjoy the perks of condo living without breaking the bank. Don't miss out on this fantastic opportunity to own your own slice of Madison's vibrant community.
- Finished Square Feet: 680
- Finished Above Ground Square Feet: 680
- Waterfront:
- Building: Stonebridge Condominiums
- County: Dane
- Elementary School: Sandburg
- Middle School: Sherman
- High School: East
- Property Type: Condominiums
- Estimated Age: 1974
- Parking: Underground
- Condo Fee: $215
- Basement: None
- Style: Garden (apartment style)
- MLS #: 1968721
- Taxes: $1,601
- Master Bedroom: 10X10
- Kitchen: 3X8
- Living/Grt Rm: 10X10
Similar Properties
There are currently no similar properties for sale in this area. But, you can expand your search options using the button below.






























