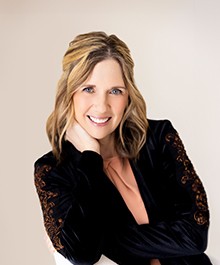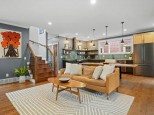Property Description for 4307 Bellgrove Lane, Madison, WI 53704
Step into luxury w/this 2019 custom-built gem, boasting 5-6 beds & 3.5 baths across 4,300 sq. ft. Your private oasis features a gazebo, patio, fire pit, & in-ground hot tub. Inside, culinary enthusiasts unite in the gourmet kitchen sweetened w/heated flooring. The lavish primary suite boasts a spa-like ensuite, double vanities, a serene soaking tub, custom tile & spacious closet. 1 more 1st floor bedroom perfect for an in-law suite or flex space. Upstairs, 3 spacious bedrooms, 2 beautiful bathrooms, a flex room, & an oversized home theater/game room offer endless entertainment. Top-rated DeForest Schools & City of Madison's conveniences are at your doorstep. Don't miss this chance to make this exquisite property your dream home or even consider applying for your STR license! Possibilities!
- Finished Square Feet: 4,304
- Finished Above Ground Square Feet: 4,304
- Waterfront:
- Building Type: 2 story
- Subdivision:
- County: Dane
- Lot Acres: 0.3
- Elementary School: Windsor
- Middle School: Deforest
- High School: Deforest
- Property Type: Single Family
- Estimated Age: 2019
- Garage: 3 car, 4+ car, Attached, Garage Door > 8 ft, Garage stall > 26 ft deep, Heated, Opener inc.
- Basement: None
- Style: Contemporary
- MLS #: 1969940
- Taxes: $12,123
- Master Bedroom: 19x13
- Bedroom #2: 17x11
- Bedroom #3: 21x13
- Bedroom #4: 14x12
- Bedroom #5: 12x10
- Kitchen: 21x15
- Living/Grt Rm: 21x19
- Dining Room: 19x10
- Mud Room: 11x9
- Theater: 27x21
- Laundry: 13x5
- DenOffice: 10x10




















































































































